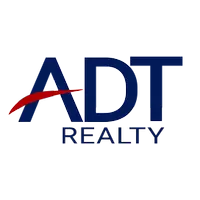1847 Aspen CT New Albany, IN 47150
3 Beds
2 Baths
1,056 SqFt
UPDATED:
Key Details
Property Type Single Family Home
Sub Type Residential
Listing Status Active
Purchase Type For Sale
Square Footage 1,056 sqft
Price per Sqft $229
Subdivision Hickoryvale
MLS Listing ID 202505825
Style One Story
Bedrooms 3
Full Baths 2
Abv Grd Liv Area 1,056
Year Built 1997
Annual Tax Amount $1,534
Lot Size 8,189 Sqft
Acres 0.188
Property Sub-Type Residential
Property Description
Location
State IN
County Floyd
Zoning Residential
Direction From Charlestown Rd to Mcdonald Lane. At the traffic circle, veer left onto Scott Road. Aspen Court is on Right. Home on left
Interior
Interior Features Ceiling Fan(s), Eat-in Kitchen, Bath in Primary Bedroom, Main Level Primary, Mud Room, Open Floorplan, Utility Room
Heating Forced Air
Cooling Central Air
Fireplace No
Window Features Thermal Windows
Appliance Microwave, Oven, Range, Refrigerator
Laundry Main Level, Laundry Room
Exterior
Exterior Feature Fence, Paved Driveway
Parking Features Attached, Garage
Garage Spaces 1.0
Garage Description 1.0
Fence Yard Fenced
Community Features Sidewalks
Water Access Desc Connected,Public
Street Surface Paved
Building
Entry Level One
Foundation Slab
Sewer Public Sewer
Water Connected, Public
Architectural Style One Story
Level or Stories One
New Construction No
Others
Tax ID 220504300178000008
Acceptable Financing Cash, Conventional, FHA, VA Loan
Listing Terms Cash, Conventional, FHA, VA Loan






