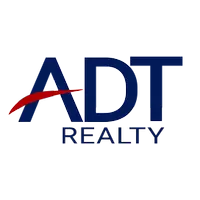204 W Bowne Boulevard Clarksville, IN 47129
3 Beds
2 Baths
1,624 SqFt
OPEN HOUSE
Sat Apr 05, 12:00pm - 2:00pm
UPDATED:
Key Details
Property Type Single Family Home
Sub Type Residential
Listing Status Active
Purchase Type For Sale
Square Footage 1,624 sqft
Price per Sqft $139
Subdivision Green Acres
MLS Listing ID 202506316
Style One and One Half Story
Bedrooms 3
Full Baths 1
Half Baths 1
Construction Status Resale
Abv Grd Liv Area 1,624
Year Built 1945
Annual Tax Amount $1,777
Lot Size 6,403 Sqft
Acres 0.147
Property Sub-Type Residential
Property Description
Location
State IN
County Clark
Zoning Residential
Direction I-65 North to Eastern Blvd exit. Turn left onto E Bowne Blvd. Home is located down the street on the left.
Rooms
Basement Partially Finished, Walk- Out Access, Sump Pump
Interior
Interior Features Bathroom Rough- In, Ceiling Fan(s), Eat-in Kitchen, Cable T V, Natural Woodwork
Heating Forced Air
Cooling Central Air, Window Unit(s), Wall Window Unit(s)
Fireplace No
Appliance Dishwasher, Microwave, Oven, Range, Refrigerator, Self Cleaning Oven, Water Softener
Laundry In Basement, Laundry Room
Exterior
Exterior Feature Fence, Paved Driveway
Parking Features Detached, Garage, Garage Door Opener
Garage Spaces 2.0
Garage Description 2.0
Fence Yard Fenced
Community Features Sidewalks
Water Access Desc Connected,Public
Roof Type Shingle
Street Surface Paved
Building
Entry Level One and One Half
Foundation Block
Sewer Public Sewer
Water Connected, Public
Architectural Style One and One Half Story
Level or Stories One and One Half
Additional Building Garage(s)
New Construction No
Construction Status Resale
Others
Tax ID 101401801010000012
Acceptable Financing Conventional, FHA, VA Loan
Listing Terms Conventional, FHA, VA Loan





