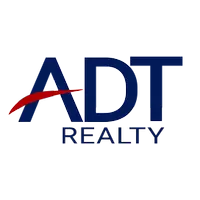415 Main ST Troy, IN 47588
3 Beds
1 Bath
1,486 SqFt
UPDATED:
Key Details
Property Type Single Family Home
Sub Type Residential
Listing Status Active
Purchase Type For Sale
Square Footage 1,486 sqft
Price per Sqft $117
Subdivision Huffmans
MLS Listing ID 202506641
Style Two Story
Bedrooms 3
Full Baths 1
Construction Status Resale
Abv Grd Liv Area 1,486
Year Built 1900
Annual Tax Amount $34,460
Lot Size 9,147 Sqft
Acres 0.21
Property Sub-Type Residential
Property Description
Location
State IN
County Perry
Zoning Residential,Agri/ Residen
Direction Fm. Owensboro KY: KY-144 / 2.4 mi left to US-231 E/ US-60 E 9.0 mi on US-231 N / N US Hwy 231 Enter IN 7.1 mi rt to IN-70 / E State Rd 70 9.1 mi left to IN-66 / IN-70/CR-800 (IN-66) to IN-37/Payne St . 3.2 mi Turn left onto IN-545 / Main St 0.2 mi
Rooms
Basement Partial, Unfinished, Crawl Space
Interior
Interior Features Ceiling Fan(s), Separate/ Formal Dining Room, Mud Room, Pantry, Utility Room, Walk- In Closet(s)
Heating Forced Air
Cooling Central Air, Wall Unit(s)
Fireplaces Type None
Fireplace No
Appliance Dishwasher, Microwave, Oven, Range, Refrigerator
Laundry Main Level, Laundry Room
Exterior
Exterior Feature Fence, Porch
Parking Features Carport, Detached, Garage
Garage Spaces 2.0
Garage Description 2.0
Fence Yard Fenced
Community Features Sidewalks
View Y/N Yes
Water Access Desc Connected,Public
View River
Roof Type Metal
Street Surface Paved
Porch Covered, Porch
Building
Lot Description Dead End
Entry Level Two
Foundation Block, Crawlspace, Cellar
Sewer Public Sewer
Water Connected, Public
Architectural Style Two Story
Level or Stories Two
Additional Building Garage(s)
New Construction No
Construction Status Resale
Others
Tax ID 621213200261006009
Acceptable Financing Cash, Conventional, FHA, USDA Loan, VA Loan
Listing Terms Cash, Conventional, FHA, USDA Loan, VA Loan





