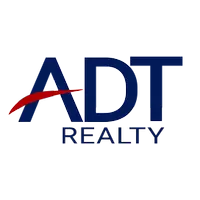1004 Pioneer LN Greenville, IN 47124
3 Beds
2 Baths
1,564 SqFt
UPDATED:
Key Details
Property Type Single Family Home
Sub Type Residential
Listing Status Active
Purchase Type For Sale
Square Footage 1,564 sqft
Price per Sqft $201
Subdivision Heritage Springs
MLS Listing ID 202506713
Style One Story
Bedrooms 3
Full Baths 2
Construction Status Resale
HOA Fees $200/ann
Abv Grd Liv Area 1,564
Year Built 2010
Annual Tax Amount $1,723
Lot Size 8,712 Sqft
Acres 0.2
Property Sub-Type Residential
Property Description
Location
State IN
County Floyd
Zoning Residential
Direction I-64 West exit 119, Hwy 150 past Galena, pass Parkland Heights, just before town of Greenville, turn right into Heritage Springs.
Interior
Interior Features Breakfast Bar, Ceiling Fan(s), Entrance Foyer, Eat-in Kitchen, Bath in Primary Bedroom, Main Level Primary, Open Floorplan, Pantry, Separate Shower, Utility Room, Walk- In Closet(s), Window Treatments
Heating Forced Air
Cooling Central Air
Fireplace No
Window Features Blinds
Appliance Dishwasher, Microwave, Oven, Range, Refrigerator, Self Cleaning Oven
Laundry Main Level, Laundry Room
Exterior
Exterior Feature Sprinkler/ Irrigation, Landscaping, Paved Driveway, Patio
Parking Features Attached, Garage, Garage Door Opener
Garage Spaces 2.0
Garage Description 2.0
Community Features Playground, Sidewalks
Amenities Available Playground
Water Access Desc Connected,Public
Street Surface Paved
Porch Patio
Building
Entry Level One
Foundation Slab
Sewer Public Sewer
Water Connected, Public
Architectural Style One Story
Level or Stories One
New Construction No
Construction Status Resale
Others
Tax ID 220300400117000005
Acceptable Financing Cash, Conventional, FHA, VA Loan
Listing Terms Cash, Conventional, FHA, VA Loan





