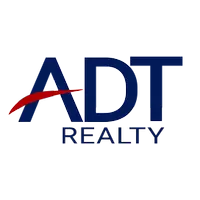650 N Main ST Scottsburg, IN 47170
3 Beds
3 Baths
1,976 SqFt
OPEN HOUSE
Sat Apr 05, 12:00pm - 2:00pm
UPDATED:
Key Details
Property Type Single Family Home
Sub Type Residential
Listing Status Active
Purchase Type For Sale
Square Footage 1,976 sqft
Price per Sqft $146
MLS Listing ID 202506215
Style Two Story
Bedrooms 3
Full Baths 2
Half Baths 1
Construction Status Resale
Abv Grd Liv Area 1,976
Year Built 1915
Annual Tax Amount $1,447
Lot Size 2.090 Acres
Acres 2.09
Property Sub-Type Residential
Property Description
Step into history with this beautifully updated 3-BEDROOM, 2.5 BATHROOM home. This property is one of the original homes built in Scottsburg with a unique history in the area! Nestled on 2.09 ACRES in Scottsburg, IN, this home offers a peaceful setting with stunning sunset views, wildlife, and serene surroundings while conveniently close to town. Inside, you'll find a SPACIOUS LAYOUT featuring both a living room and a family room, each with a COZY GAS-BURNING FIREPLACE, perfect for gathering and relaxing. The formal dining room boasts a BUILT-IN HUTCH, adding a touch of classic elegance and EXTRA STORAGE. The well-appointed kitchen flows seamlessly into the main living areas, making it ideal for entertaining. Enjoy the outdoors from any of the home's THREE PORCHES, TWO OF WHICH ARE COVERED. Thoughtful updates throughout the home include NEWER WINDOWS, insulation, roof, wiring, plumbing, and HVAC on each floor, ensuring efficiency and comfort in every season. For those needing storage or workspace, the huge 30x40 DETACHED 4-CAR GARAGE is a dream come true! Whether you need extra room for vehicles, a workshop, or a hobby space, this garage offers endless possibilities. Additionally, the unfinished basement provides even more storage or the opportunity to create ADDITIONAL LIVING SPACE. This property seamlessly blends historic charm with modern updates. Don't miss your chance to own this rare gem—schedule your showing today!
Location
State IN
County Scott
Zoning Residential
Direction Take 65 to Exit 29 Scottsburg. Follow 56 East to Main St. turn left follow to home on left.
Rooms
Basement Full, Unfinished
Interior
Interior Features Bookcases, Ceiling Fan(s), Separate/ Formal Dining Room, Bath in Primary Bedroom, Pantry, Separate Shower, Cable T V, Natural Woodwork, Walk- In Closet(s)
Heating Forced Air, Heat Pump
Cooling Central Air
Fireplaces Number 2
Fireplaces Type Gas
Fireplace Yes
Appliance Dryer, Dishwasher, Freezer, Disposal, Microwave, Oven, Range, Refrigerator, Washer
Laundry Laundry Room, Upper Level
Exterior
Exterior Feature Balcony, Deck, Paved Driveway, Porch, Patio
Parking Features Detached, Garage, Garage Door Opener
Garage Spaces 4.0
Garage Description 4.0
Utilities Available Sewer Available, Water Available
View Y/N Yes
Water Access Desc Not Connected,Public
View Hills, Panoramic, Scenic
Roof Type Shingle
Street Surface Paved,Dirt,Gravel
Porch Balcony, Covered, Deck, Patio, Porch
Building
Lot Description Dead End, Secluded
Entry Level Two
Foundation Brick/ Mortar
Water Not Connected, Public
Architectural Style Two Story
Level or Stories Two
Additional Building Garage(s), Pole Barn
New Construction No
Construction Status Resale
Others
Tax ID 0059750517
Acceptable Financing Cash, Conventional, FHA, VA Loan
Listing Terms Cash, Conventional, FHA, VA Loan





