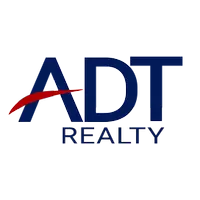8006 Shenandoah LN Lanesville, IN 47136
5 Beds
4 Baths
6,556 SqFt
UPDATED:
Key Details
Property Type Single Family Home
Sub Type Residential
Listing Status Active
Purchase Type For Sale
Square Footage 6,556 sqft
Price per Sqft $144
Subdivision Old Salem Estates
MLS Listing ID 202506838
Style One and One Half Story
Bedrooms 5
Full Baths 4
Construction Status Resale
Abv Grd Liv Area 4,114
Year Built 1987
Annual Tax Amount $3,982
Lot Size 3.110 Acres
Acres 3.11
Property Sub-Type Residential
Property Description
Location
State IN
County Floyd
Zoning Residential
Direction GPS friendly
Rooms
Basement Full, Finished, Sump Pump
Interior
Interior Features Attic, Wet Bar, Bookcases, Ceramic Bath, Ceiling Fan(s), Separate/ Formal Dining Room, Entrance Foyer, Eat-in Kitchen, Intercom, Jetted Tub, Kitchen Island, Loft, Bath in Primary Bedroom, Main Level Primary, Open Floorplan, Pantry, Split Bedrooms, Storage, Skylights, Sauna, Separate Shower
Heating Forced Air, Heat Pump
Cooling Central Air, Wall Unit(s)
Fireplaces Number 2
Fireplaces Type Gas, Wood Burning Stove
Equipment Generator, Intercom
Fireplace Yes
Window Features Skylight(s),Thermal Windows
Appliance Dryer, Dishwasher, Disposal, Microwave, Oven, Range, Refrigerator, Water Softener, Trash Compactor, Washer, Gas Grill Connection
Exterior
Exterior Feature Balcony, Deck, Hot Tub/ Spa, Landscaping, Paved Driveway, Porch
Parking Features Attached, Garage, Garage Faces Side, Garage Door Opener
Garage Spaces 3.0
Garage Description 3.0
Pool In Ground, Pool
Water Access Desc Connected,Public
Street Surface Paved
Porch Balcony, Deck, Porch
Building
Lot Description Dead End
Entry Level One and One Half
Foundation Poured
Sewer Septic Tank
Water Connected, Public
Architectural Style One and One Half Story
Level or Stories One and One Half
Additional Building Garage(s), Gazebo
New Construction No
Construction Status Resale
Others
Tax ID 2202009000600000
Acceptable Financing Cash, Conventional, FHA, VA Loan
Listing Terms Cash, Conventional, FHA, VA Loan





