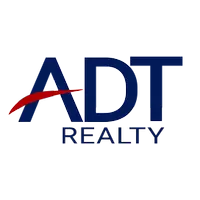253 Pennsylvania AVE North Vernon, IN 47265
3 Beds
2 Baths
1,542 SqFt
UPDATED:
Key Details
Property Type Single Family Home
Sub Type Residential
Listing Status Active
Purchase Type For Sale
Square Footage 1,542 sqft
Price per Sqft $194
Subdivision Heritage Estates
MLS Listing ID 202506875
Style One Story
Bedrooms 3
Full Baths 2
Construction Status Resale,Under Construction
HOA Fees $250/ann
Abv Grd Liv Area 1,542
Year Built 2024
Lot Size 10,018 Sqft
Acres 0.23
Property Sub-Type Residential
Property Description
Location
State IN
County Jennings
Zoning Residential
Direction Starting with Jennings County High School on your left, follow Old US 50. The subdivision will be on your right.
Interior
Interior Features Ceiling Fan(s), Kitchen Island, Bath in Primary Bedroom, Main Level Primary, Mud Room, Open Floorplan, Pantry, Split Bedrooms, Utility Room, Vaulted Ceiling(s), Walk- In Closet(s)
Heating Forced Air
Cooling Central Air
Fireplace No
Window Features Thermal Windows
Appliance Dishwasher, Disposal, Microwave, Oven, Range
Laundry Main Level, Laundry Room
Exterior
Exterior Feature Landscaping, Paved Driveway, Porch, Patio
Parking Features Attached, Garage Faces Front, Garage, Garage Door Opener
Garage Spaces 2.0
Garage Description 2.0
Community Features Sidewalks
Water Access Desc Connected,Public
Street Surface Paved
Porch Covered, Patio, Porch
Building
Entry Level One
Foundation Slab
Builder Name RyBuilt Homes
Sewer Public Sewer
Water Connected, Public
Architectural Style One Story
Level or Stories One
New Construction Yes
Construction Status Resale,Under Construction
Others
Tax ID New or Under Construction
Acceptable Financing Cash, Conventional, FHA, USDA Loan, VA Loan
Listing Terms Cash, Conventional, FHA, USDA Loan, VA Loan





