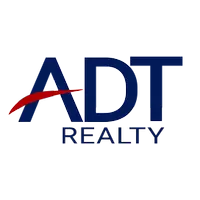117 S Maple ST Hardinsburg, IN 47125
4 Beds
2 Baths
2,146 SqFt
UPDATED:
Key Details
Property Type Single Family Home
Sub Type Residential
Listing Status Active
Purchase Type For Sale
Square Footage 2,146 sqft
Price per Sqft $139
MLS Listing ID 202506913
Style One Story
Bedrooms 4
Full Baths 2
Abv Grd Liv Area 2,146
Year Built 1910
Annual Tax Amount $1,452
Lot Size 0.457 Acres
Acres 0.457
Property Sub-Type Residential
Property Description
Location
State IN
County Washington
Zoning Residential
Direction From Hardinsburg, Head south on HWY 150 turn right on Davis St toward E Hammond St, in 200 ft turn right onto E Hammond St, then immediately bear left onto S Maple St, in 249 ft Arrive at house on right.
Rooms
Basement Crawl Space
Interior
Interior Features Bookcases, Ceiling Fan(s), Eat-in Kitchen, Kitchen Island, Main Level Primary, Mud Room, Open Floorplan, Pantry, Storage, Utility Room, Walk- In Closet(s)
Heating Forced Air
Cooling Central Air, Window Unit(s), Wall Window Unit(s)
Fireplaces Number 1
Fireplaces Type Insert, Gas
Fireplace Yes
Appliance Dryer, Dishwasher, Microwave, Oven, Range, Refrigerator, Washer
Laundry Main Level, Laundry Room
Exterior
Exterior Feature Deck, Hot Tub/ Spa, Landscaping, Paved Driveway, Porch, Patio
Parking Features Detached, Garage, Off Street, Garage Faces Side, Garage Door Opener
Garage Spaces 2.0
Garage Description 2.0
Pool Above Ground, Pool
Water Access Desc Connected,Public,Well
Roof Type Shingle
Street Surface Paved
Porch Covered, Deck, Patio, Porch
Building
Lot Description Split Possible, Additional Land Available, Corner Lot, Garden
Entry Level One
Foundation Crawlspace, Cellar
Sewer Septic Tank
Water Connected, Public, Well
Architectural Style One Story
Level or Stories One
Additional Building Garage(s), Pole Barn, Gazebo
New Construction No
Others
Tax ID 0160001203
Security Features Radon Mitigation System
Acceptable Financing Cash, Conventional, FHA, USDA Loan
Listing Terms Cash, Conventional, FHA, USDA Loan





