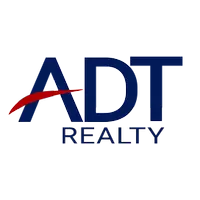5615 In-11 Elizabeth, IN 47117
4 Beds
2 Baths
3,210 SqFt
OPEN HOUSE
Sat Apr 05, 11:00am - 1:00pm
UPDATED:
Key Details
Property Type Single Family Home
Sub Type Residential
Listing Status Active
Purchase Type For Sale
Square Footage 3,210 sqft
Price per Sqft $130
MLS Listing ID 202506936
Style One Story
Bedrooms 4
Full Baths 2
Abv Grd Liv Area 1,710
Year Built 2002
Annual Tax Amount $2,400
Lot Size 2.450 Acres
Acres 2.45
Property Sub-Type Residential
Property Description
Location
State IN
County Floyd
Zoning Residential
Direction From I-64 take exit 118/Edwardsville/Georgetown. Turn onto IN-62 W & follow 2.8 miles. Slight left onto IN-11 S & follow 4.4 miles. Property will be on your right.
Rooms
Basement Finished
Interior
Interior Features Breakfast Bar, Ceiling Fan(s), Eat-in Kitchen, Bath in Primary Bedroom, Main Level Primary, Open Floorplan, Split Bedrooms, Vaulted Ceiling(s), Walk- In Closet(s)
Heating Forced Air, Heat Pump
Cooling Central Air, Heat Pump
Fireplaces Number 1
Fireplaces Type Wood Burning
Fireplace Yes
Appliance Dishwasher, Disposal, Microwave, Oven, Range, Refrigerator
Laundry In Basement, Laundry Room
Exterior
Exterior Feature Deck, Landscaping, Patio
Parking Features Attached, Garage, Garage Door Opener
Garage Spaces 2.0
Garage Description 2.0
Pool Above Ground, Pool
Water Access Desc Connected,Public
Street Surface Paved
Porch Covered, Deck, Patio
Building
Lot Description Wooded
Entry Level One
Foundation Poured
Sewer Septic Tank
Water Connected, Public
Architectural Style One Story
Level or Stories One
Additional Building Garage(s), Pole Barn
New Construction No
Others
Tax ID 0010181005
Acceptable Financing Cash, Conventional, FHA, USDA Loan, VA Loan
Listing Terms Cash, Conventional, FHA, USDA Loan, VA Loan





