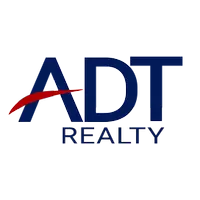3886 Highland Lake DR Georgetown, IN 47122
3 Beds
2 Baths
2,543 SqFt
UPDATED:
Key Details
Property Type Single Family Home
Sub Type Residential
Listing Status Active
Purchase Type For Sale
Square Footage 2,543 sqft
Price per Sqft $167
Subdivision Highland Lake Estate
MLS Listing ID 202507104
Style One Story
Bedrooms 3
Full Baths 2
HOA Fees $300/ann
Abv Grd Liv Area 2,543
Year Built 1997
Annual Tax Amount $6,035
Lot Size 0.890 Acres
Acres 0.89
Property Sub-Type Residential
Property Description
Property Features:
Over 2,500 square feet of living space, beautifully maintained and move-in ready, 3 generously sized bedrooms, 2 full bathrooms, including a spacious primary suite with a luxurious soaking tub and separate shower, Dedicated home office—ideal for remote work or study, Family room + living room, offering flexibility for both everyday living and entertaining, Large eat-in kitchen with ample cabinet space, granite countertops, and stainless steel appliances, Stunning vaulted and tray ceilings, and elegant hardwood flooring throughout main areas, Cozy fireplace with custom built-ins in the family room, Screened-in porch for relaxing evenings overlooking the expansive backyard, Private patio area with raised garden beds, fire pit, and room for outdoor dining, Welcoming covered front porch with seating area, Laundry/mudroom with washer/dryer and utility sink, Situated on a large, beautifully landscaped lot, this home offers a peaceful suburban lifestyle while still being close to everything you need.
$300 annual HOA fee includes access to a private 6+ acre lake with walking easement around it, tennis courts, & basketball court adding even more value and enjoyment to this fantastic community.
Location
State IN
County Floyd
Zoning Residential
Direction I-64 west to Georgetown exit 118, right on State Road 64, go 3.6 miles to Kepley Rd, turn right, 1st stop turn on to Highland Lake Dr, home on right.
Rooms
Basement Crawl Space
Interior
Interior Features Ceiling Fan(s), Separate/ Formal Dining Room, Home Office, Bath in Primary Bedroom, Main Level Primary, Open Floorplan, Split Bedrooms, Utility Room, Vaulted Ceiling(s)
Heating Forced Air
Cooling Central Air
Fireplaces Number 1
Fireplace Yes
Appliance Dishwasher, Disposal, Microwave, Oven, Range, Water Softener
Laundry Main Level, Laundry Room
Exterior
Exterior Feature Enclosed Porch, Landscaping, Landscape Lights, Porch, Patio
Parking Features Attached, Garage, Garage Door Opener
Garage Spaces 2.0
Garage Description 2.0
Community Features Lake, Tennis Court(s), Sidewalks
Amenities Available Tennis Court(s), Water
Waterfront Description Lake
View Y/N Yes
Water Access Desc Connected,Public
View Park/ Greenbelt, Lake
Porch Covered, Patio, Porch, Screened
Building
Lot Description Cul- De- Sac
Entry Level One
Foundation Crawlspace, Poured
Sewer Septic Tank
Water Connected, Public
Architectural Style One Story
Level or Stories One
New Construction No
Others
Tax ID 220202100088000002
Acceptable Financing Cash, Conventional, FHA, VA Loan
Listing Terms Cash, Conventional, FHA, VA Loan






