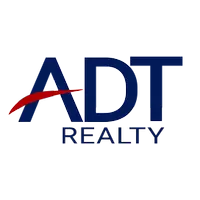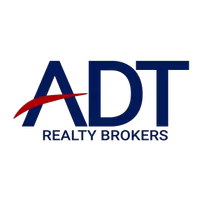8511 Brodie CT Charlestown, IN 47111
5 Beds
4 Baths
3,555 SqFt
UPDATED:
Key Details
Property Type Single Family Home
Sub Type Residential
Listing Status Active
Purchase Type For Sale
Square Footage 3,555 sqft
Price per Sqft $123
Subdivision Danbury Oaks
MLS Listing ID 202507498
Style One Story
Bedrooms 5
Full Baths 3
Half Baths 1
HOA Fees $150/ann
Abv Grd Liv Area 2,054
Year Built 2010
Annual Tax Amount $4,009
Lot Size 10,890 Sqft
Acres 0.25
Property Sub-Type Residential
Property Description
Location
State IN
County Clark
Zoning Residential
Direction Hwy 403 to Danbury Oaks, Right on Aberdeen, left on Brodie Ct. Home is on the right corner.
Rooms
Basement Daylight, Finished
Interior
Interior Features Breakfast Bar, Ceramic Bath, Separate/ Formal Dining Room, Entrance Foyer, Eat-in Kitchen, Game Room, Garden Tub/ Roman Tub, Jetted Tub, Kitchen Island, Bath in Primary Bedroom, Main Level Primary, Open Floorplan, Pantry, Split Bedrooms, Separate Shower, Utility Room, Vaulted Ceiling(s)
Heating Forced Air, Heat Pump
Cooling Central Air
Fireplaces Number 1
Fireplaces Type Gas
Fireplace Yes
Window Features Thermal Windows
Appliance Dishwasher, Oven, Range, Refrigerator
Laundry Main Level, Laundry Room
Exterior
Exterior Feature Landscaping, Paved Driveway, Porch, Patio
Parking Features Attached, Garage, Garage Faces Side
Garage Spaces 2.0
Garage Description 2.0
Water Access Desc Connected,Public
Roof Type Shingle
Street Surface Paved
Porch Covered, Patio, Porch
Building
Lot Description Corner Lot, Cul- De- Sac, Dead End
Entry Level One
Foundation Poured
Sewer Public Sewer
Water Connected, Public
Architectural Style One Story
Level or Stories One
Additional Building Garage(s)
New Construction No
Others
Tax ID 101813500575000004
Acceptable Financing Conventional, FHA, VA Loan
Listing Terms Conventional, FHA, VA Loan
Virtual Tour https://www.zillow.com/view-imx/90d537f5-cc21-4ca6-873f-55b8866e1790?setAttribution=mls&wl=true&initialViewType=pano&utm_source=dashboard






