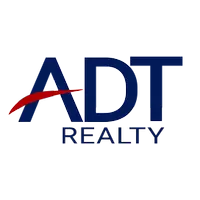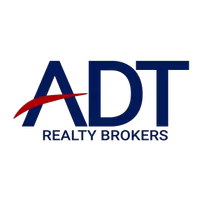2763 E WACO DR Deltona, FL 32738
3 Beds
2 Baths
1,266 SqFt
UPDATED:
Key Details
Property Type Single Family Home
Sub Type Single Family Residence
Listing Status Active
Purchase Type For Sale
Square Footage 1,266 sqft
Price per Sqft $264
Subdivision Deltona Lakes Unit 32
MLS Listing ID O6303117
Bedrooms 3
Full Baths 2
HOA Y/N No
Originating Board Stellar MLS
Year Built 1987
Annual Tax Amount $3,674
Lot Size 10,018 Sqft
Acres 0.23
Property Sub-Type Single Family Residence
Property Description
Step inside to a bright, open-concept living area with new luxury vinyl plank (LVP) flooring throughout, fresh neutral paint, and ceiling fans for added comfort. The fully renovated kitchen is a chef's dream, featuring brand-new white cabinetry, sleek granite countertops, stainless steel appliances, and a double sink with a modern faucet. Both bathrooms have been completely updated with contemporary finishes, including a luxurious primary bath with a frameless glass shower, marble-look tiles, and a stylish vanity.
The spacious bedrooms offer plenty of natural light and generous closet space. Step through the sliding glass doors to a large, covered lanai with tiled flooring—perfect for entertaining or relaxing. The newly refurbished pool is surrounded by a brand-new privacy fence enclosing the expansive backyard, ideal for pets, play, or future landscaping dreams.
Additional upgrades include a new AC system with updated ductwork for year-round comfort. Nestled in a quiet, family-friendly neighborhood, this home is just minutes from schools, parks, shopping, and easy access to I-4 for a quick commute to Orlando or Daytona Beach.
This turnkey Deltona treasure is ready for you! Schedule your showing today!
Location
State FL
County Volusia
Community Deltona Lakes Unit 32
Area 32738 - Deltona / Deltona Pines
Zoning R-1
Interior
Interior Features Ceiling Fans(s), Living Room/Dining Room Combo, Open Floorplan
Heating Central, Electric
Cooling Central Air
Flooring Luxury Vinyl
Furnishings Unfurnished
Fireplace false
Appliance Electric Water Heater
Laundry Inside, Laundry Closet, Laundry Room
Exterior
Exterior Feature Sidewalk, Sliding Doors
Pool In Ground
Community Features Street Lights
Utilities Available Electricity Available, Electricity Connected, Public, Sewer Available, Sewer Connected, Water Available, Water Connected
Roof Type Shingle
Attached Garage false
Garage false
Private Pool Yes
Building
Entry Level One
Foundation Block, Slab
Lot Size Range 0 to less than 1/4
Sewer Public Sewer
Water Public
Structure Type Block
New Construction false
Schools
Elementary Schools Friendship Elem
Middle Schools Galaxy Middle
High Schools Pine Ridge High School
Others
Pets Allowed Cats OK, Dogs OK, Yes
Senior Community No
Ownership Fee Simple
Acceptable Financing Cash, Conventional, VA Loan
Listing Terms Cash, Conventional, VA Loan
Special Listing Condition None
Virtual Tour https://media.devoredesign.com/sites/xalrqjm/unbranded







