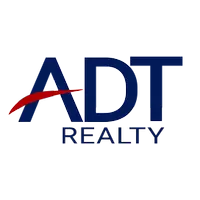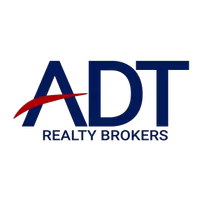141 TIERRA VERDE WAY Bradenton, FL 34212
4 Beds
2 Baths
1,846 SqFt
UPDATED:
Key Details
Property Type Single Family Home
Sub Type Single Family Residence
Listing Status Active
Purchase Type For Sale
Square Footage 1,846 sqft
Price per Sqft $229
Subdivision Del Tierra Ph Iv-B & Iv-C
MLS Listing ID A4650263
Bedrooms 4
Full Baths 2
Construction Status Completed
HOA Fees $110/mo
HOA Y/N Yes
Originating Board Stellar MLS
Annual Recurring Fee 1320.0
Year Built 2019
Annual Tax Amount $4,625
Lot Size 6,098 Sqft
Acres 0.14
Property Sub-Type Single Family Residence
Property Description
As of 4/24/2025, this is the lowest-priced 4-bedroom, one-story home here, making it a rare find in the Del Tierra community. You'll get all the space and style you need at a great price.
This 4-bedroom, 2-bathroom beauty offers 1,828 sq ft of open living space, high ceilings, and a brand-new roof 2025 with a transferable warranty. The new laminate flooring gives the home a fresh, modern feel, and the modern kitchen is ready for family dinners and entertaining guests.
Enjoy your own private backyard with a peaceful greenbelt view—no neighbors in sight! The covered lanai is perfect for relaxing outdoors. And let's not forget the playground area, the large gym, and the beautiful resort-like community pool, perfect for cooling off on hot days.
Built in 2018 and perfect for families, this home has everything you need, all in a fantastic location with easy commute to Sarasota, Tampa, St Petersburg or beaches. Plus, it's not in a flood zone, giving you even more peace of mind.
Don't miss your chance to take advantage of this amazing deal!
Location
State FL
County Manatee
Community Del Tierra Ph Iv-B & Iv-C
Area 34212 - Bradenton
Zoning PD-R
Interior
Interior Features Ceiling Fans(s), Open Floorplan, Primary Bedroom Main Floor, Split Bedroom, Walk-In Closet(s), Window Treatments
Heating Central
Cooling Central Air
Flooring Ceramic Tile, Laminate
Fireplace false
Appliance Dishwasher, Disposal, Dryer, Electric Water Heater, Range, Refrigerator, Washer
Laundry Inside, Laundry Room
Exterior
Exterior Feature Hurricane Shutters, Sliding Doors
Garage Spaces 2.0
Community Features Buyer Approval Required, Gated Community - No Guard, Park, Playground, Pool, Sidewalks
Utilities Available Cable Connected, Electricity Connected, Sewer Connected, Water Connected
Amenities Available Gated, Park, Playground, Pool
View Garden, Park/Greenbelt, Trees/Woods
Roof Type Shingle
Porch Covered, Rear Porch
Attached Garage true
Garage true
Private Pool No
Building
Lot Description Greenbelt, Sidewalk, Paved
Story 1
Entry Level One
Foundation Slab
Lot Size Range 0 to less than 1/4
Builder Name DR HORTON
Sewer Public Sewer
Water Public
Architectural Style Contemporary
Structure Type Block,Stucco
New Construction false
Construction Status Completed
Others
Pets Allowed Cats OK, Dogs OK
HOA Fee Include Pool,Private Road,Recreational Facilities
Senior Community No
Ownership Fee Simple
Monthly Total Fees $110
Acceptable Financing Cash, Conventional, FHA
Membership Fee Required Required
Listing Terms Cash, Conventional, FHA
Num of Pet 2
Special Listing Condition None



