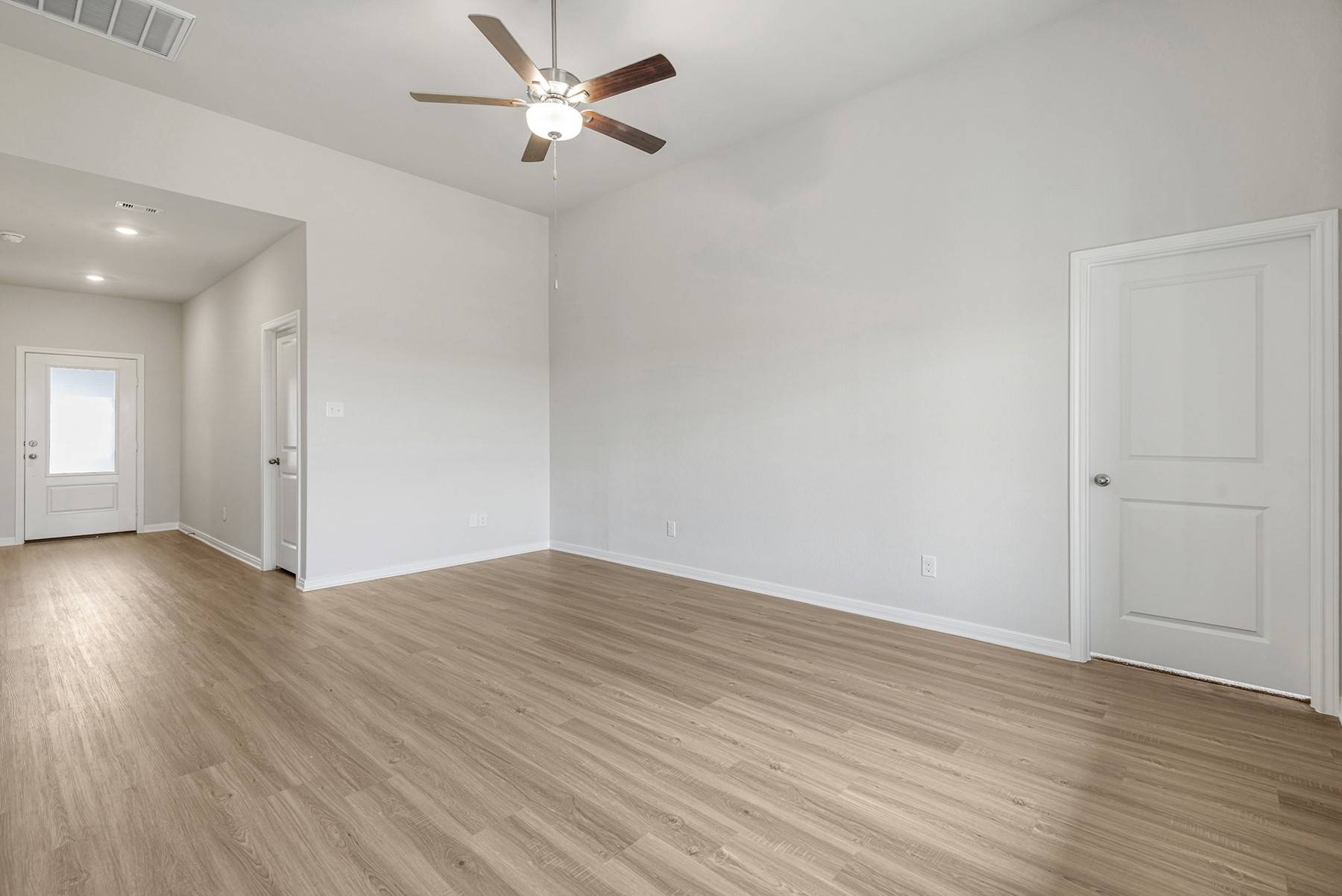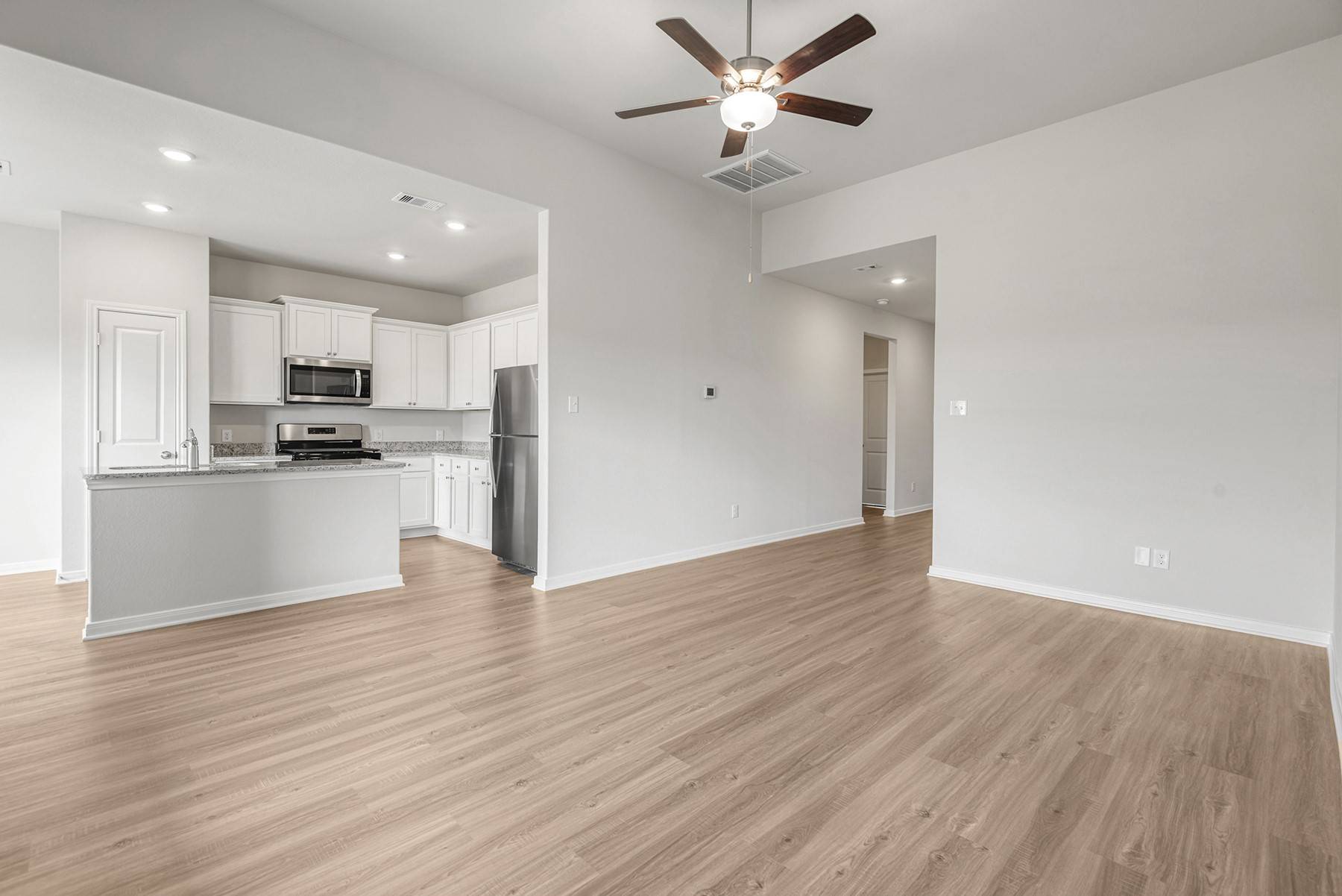425 Light Summit DR Katy, TX 77493
3 Beds
2 Baths
1,366 SqFt
UPDATED:
Key Details
Property Type Single Family Home
Sub Type Detached
Listing Status Active
Purchase Type For Sale
Square Footage 1,366 sqft
Price per Sqft $213
Subdivision Freeman Ranch
MLS Listing ID 77125186
Style Traditional
Bedrooms 3
Full Baths 2
Construction Status Under Construction
HOA Fees $396/ann
HOA Y/N Yes
Year Built 2025
Property Sub-Type Detached
Property Description
Location
State TX
County Waller
Area 26
Interior
Interior Features Breakfast Bar, Granite Counters, Kitchen Island, Pantry, Tub Shower, Ceiling Fan(s), Kitchen/Dining Combo, Programmable Thermostat
Heating Central, Electric
Cooling Central Air, Electric
Flooring Carpet, Plank, Vinyl
Fireplace No
Appliance Dishwasher, Disposal, Gas Oven, Gas Range, Microwave, Refrigerator
Laundry Washer Hookup, Electric Dryer Hookup, Gas Dryer Hookup
Exterior
Exterior Feature Covered Patio, Fence, Porch, Patio, Private Yard
Parking Features Attached, Garage
Garage Spaces 2.0
Fence Back Yard
Amenities Available Sport Court, Picnic Area, Playground, Park, Trail(s)
Water Access Desc Other
Roof Type Composition
Porch Covered, Deck, Patio, Porch
Private Pool No
Building
Lot Description Cul-De-Sac, Subdivision
Entry Level One
Foundation Slab
Sewer Other
Water Other
Architectural Style Traditional
Level or Stories One
New Construction Yes
Construction Status Under Construction
Schools
Elementary Schools Royal Elementary School
Middle Schools Royal Junior High School
High Schools Royal High School
School District 44 - Royal
Others
HOA Name Freman Ranch Homeowners Associate
Tax ID 491905-002-055-000
Security Features Smoke Detector(s)
Acceptable Financing Cash, Conventional, FHA, Investor Financing, USDA Loan, VA Loan
Listing Terms Cash, Conventional, FHA, Investor Financing, USDA Loan, VA Loan
Virtual Tour https://www.lgihomes.com/texas/houston/freeman-ranch/bridgeland






