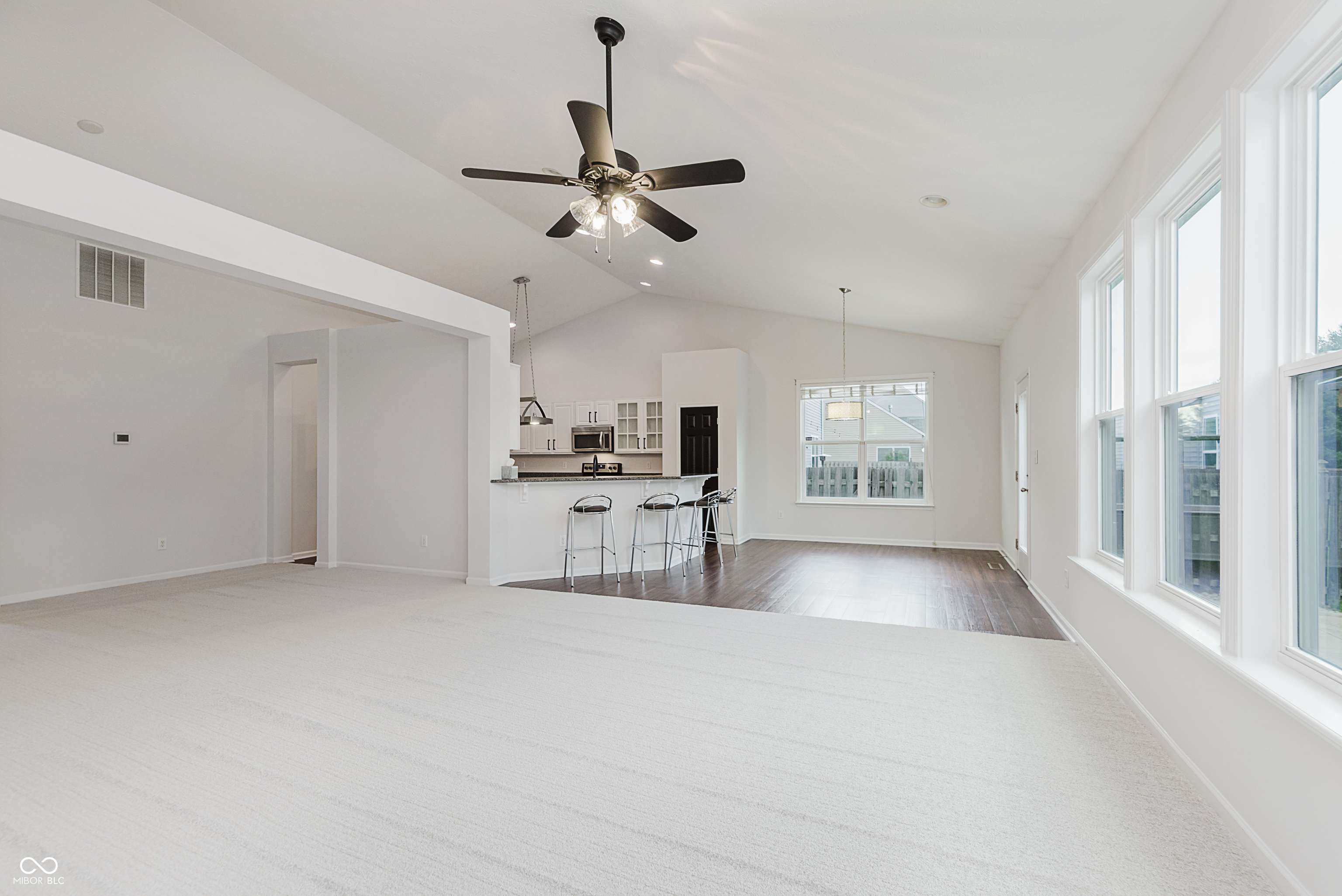14332 Eddington PL Fishers, IN 46037
4 Beds
4 Baths
4,362 SqFt
UPDATED:
Key Details
Property Type Single Family Home
Sub Type Single Family Residence
Listing Status Active
Purchase Type For Sale
Square Footage 4,362 sqft
Price per Sqft $126
Subdivision South Avalon
MLS Listing ID 22047170
Bedrooms 4
Full Baths 3
Half Baths 1
HOA Fees $160/qua
HOA Y/N Yes
Year Built 2013
Tax Year 2024
Lot Size 10,890 Sqft
Acres 0.25
Property Sub-Type Single Family Residence
Property Description
Location
State IN
County Hamilton
Rooms
Basement Finished
Main Level Bedrooms 3
Interior
Interior Features Attic Access, Raised Ceiling(s), Screens Complete, Windows Thermal, Wood Work Painted, Eat-in Kitchen, Hi-Speed Internet Availbl
Heating Forced Air, Natural Gas
Fireplaces Number 1
Fireplaces Type Gas Log
Equipment Smoke Alarm, Sump Pump
Fireplace Y
Appliance Dishwasher, Electric Oven, Gas Water Heater
Exterior
Garage Spaces 2.0
Utilities Available Cable Connected
Building
Story One
Foundation Concrete Perimeter
Water Municipal/City
Architectural Style Ranch
Structure Type Vinyl With Brick
New Construction true
Schools
School District Hamilton Southeastern Schools
Others
HOA Fee Include Association Builder Controls,Maintenance,ParkPlayground,Snow Removal
Ownership Planned Unit Dev






