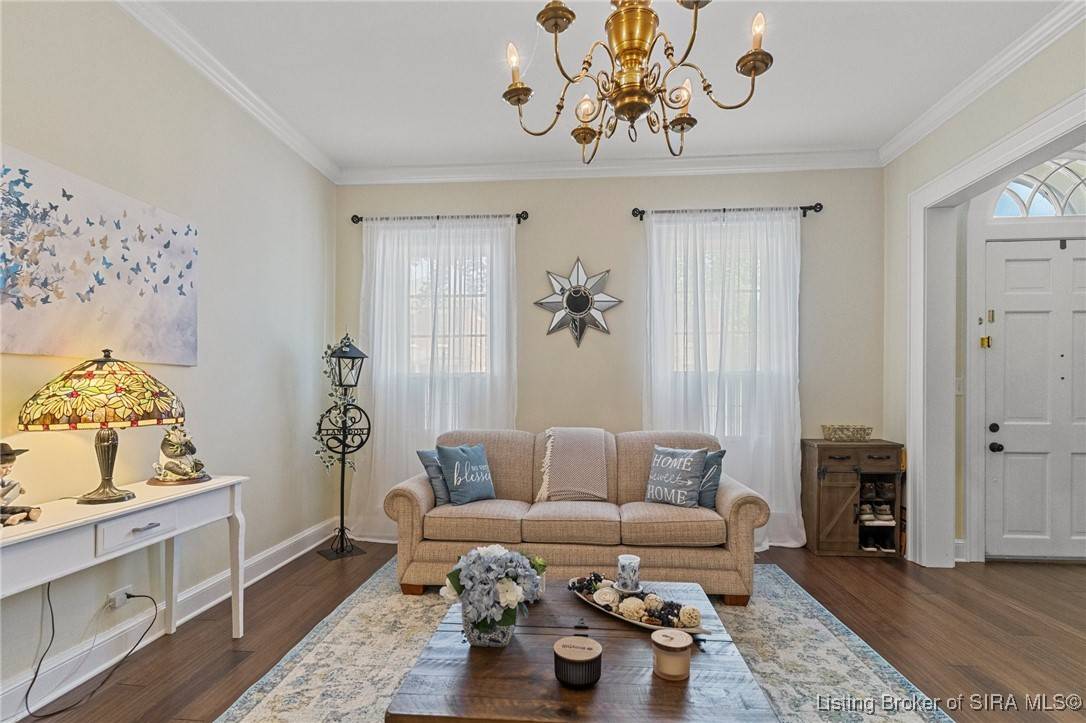426 E Main ST Madison, IN 47250
4 Beds
4 Baths
3,040 SqFt
UPDATED:
Key Details
Property Type Single Family Home
Sub Type Residential
Listing Status Active
Purchase Type For Sale
Square Footage 3,040 sqft
Price per Sqft $174
MLS Listing ID 202509165
Style Historic/ Antique, Two Story
Bedrooms 4
Full Baths 2
Half Baths 2
Construction Status Resale
Abv Grd Liv Area 3,040
Year Built 1825
Annual Tax Amount $2,457
Lot Size 1,825 Sqft
Acres 0.0419
Property Sub-Type Residential
Property Description
Location
State IN
County Jefferson_ I N
Area Downtown
Zoning Central Business District
Direction From Madison City Hall go East 4 blocks. Home is on the Right side, at the corner of East Street
Interior
Interior Features Bookcases, Ceramic Bath, Ceiling Fan(s), Separate/ Formal Dining Room, Entrance Foyer, Eat-in Kitchen, Home Office, Kitchen Island, Bath in Primary Bedroom, Main Level Primary, Utility Room, Vaulted Ceiling(s), Window Treatments
Heating Forced Air
Cooling Central Air
Fireplaces Number 1
Fireplaces Type Electric
Fireplace Yes
Window Features Blinds
Appliance Dryer, Dishwasher, Disposal, Microwave, Oven, Range, Refrigerator, Washer
Exterior
Parking Features No Garage
Community Features Sidewalks
View Y/N Yes
Water Access Desc Connected,Public
View City
Roof Type Metal
Street Surface Paved
Accessibility Accessibility Features
Building
Lot Description Corner Lot
Entry Level Two
Foundation Stone, Cellar
Sewer Public Sewer
Water Connected, Public
Architectural Style Historic/Antique, Two Story
Level or Stories Two
New Construction No
Construction Status Resale
Others
Tax ID 0110394800
Acceptable Financing Conventional, FHA, USDA Loan, VA Loan
Listing Terms Conventional, FHA, USDA Loan, VA Loan





