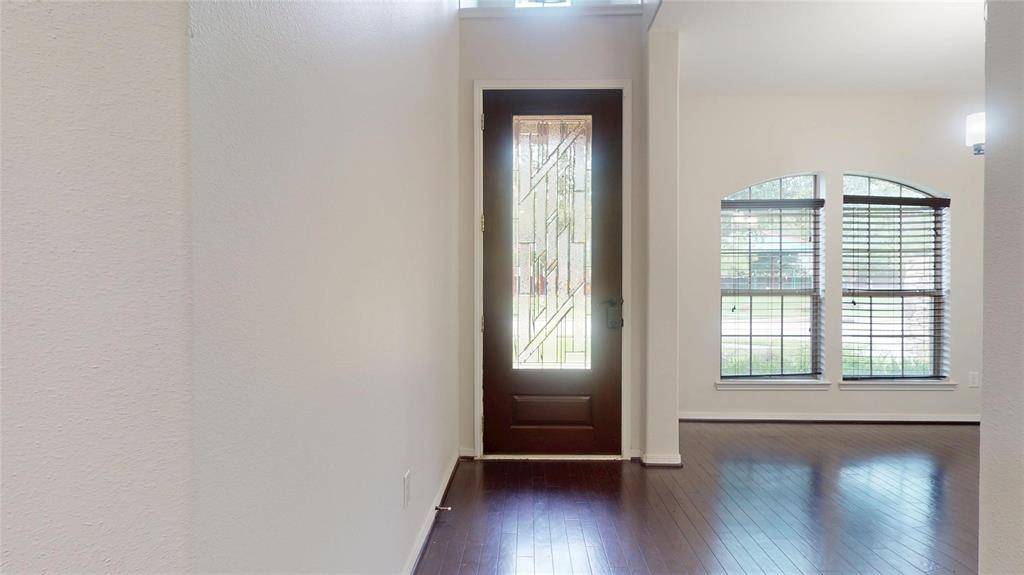26503 Forest Pine LN Katy, TX 77494
4 Beds
3.1 Baths
2,757 SqFt
UPDATED:
Key Details
Property Type Single Family Home, Other Rentals
Sub Type Single Family Detached
Listing Status Active
Purchase Type For Rent
Square Footage 2,757 sqft
Subdivision Pine Mill Ranch Sec 2
MLS Listing ID 263110
Style Contemporary/Modern
Bedrooms 4
Full Baths 3
Half Baths 1
Rental Info Long Term,One Year
Year Built 2011
Available Date 2025-07-14
Lot Size 5,677 Sqft
Acres 0.1303
Property Sub-Type Single Family Detached
Property Description
Freshly painted and featuring recently replaced carpet, this home combines charm with modern comfort. The elegant entry hallway with architectural detailing leads to an open floor plan with soaring ceilings and a beautiful wrought iron staircase. Spacious island kitchen boasts granite countertops, 42" wood cabinets, and opens seamlessly into the living & formal dining areas, both with hardwood floors. Primary suite has dual walk-in closets and a luxurious ensuite bath. Upstairs, you'll find a large game room and a guest bedroom pre-wired for media use. Situated on a corner lot, the home features a covered patio and generous backyard—plus a park conveniently located just across the street. Easy access to shopping centers and major highways. Award-winning Katy ISD.
Location
State TX
County Fort Bend
Area Katy - Southwest
Rooms
Bedroom Description Primary Bed - 1st Floor,Split Plan,Walk-In Closet
Other Rooms Breakfast Room, Den, Family Room
Master Bathroom Primary Bath: Separate Shower
Kitchen Kitchen open to Family Room, Pantry
Interior
Interior Features Alarm System - Owned, Dryer Included, Fire/Smoke Alarm, Formal Entry/Foyer, High Ceiling, Refrigerator Included, Washer Included
Heating Central Gas
Cooling Central Electric
Flooring Carpet, Laminate, Tile
Appliance Dryer Included, Refrigerator, Washer Included
Exterior
Exterior Feature Back Yard Fenced, Patio/Deck
Parking Features Attached Garage
Garage Spaces 2.0
Private Pool No
Building
Lot Description Corner
Story 2
Sewer Public Sewer
Water Public Water
New Construction No
Schools
Elementary Schools Keiko Davidson Elementary School
Middle Schools Tays Junior High School
High Schools Tompkins High School
School District 30 - Katy
Others
Pets Allowed Case By Case Basis
Senior Community No
Restrictions Deed Restrictions
Tax ID 5797-02-001-0010-914
Energy Description Ceiling Fans,Digital Program Thermostat
Disclosures Mud
Special Listing Condition Mud
Pets Allowed Case By Case Basis
Virtual Tour https://my.matterport.com/show/?m=Jsp31U2MSCN






