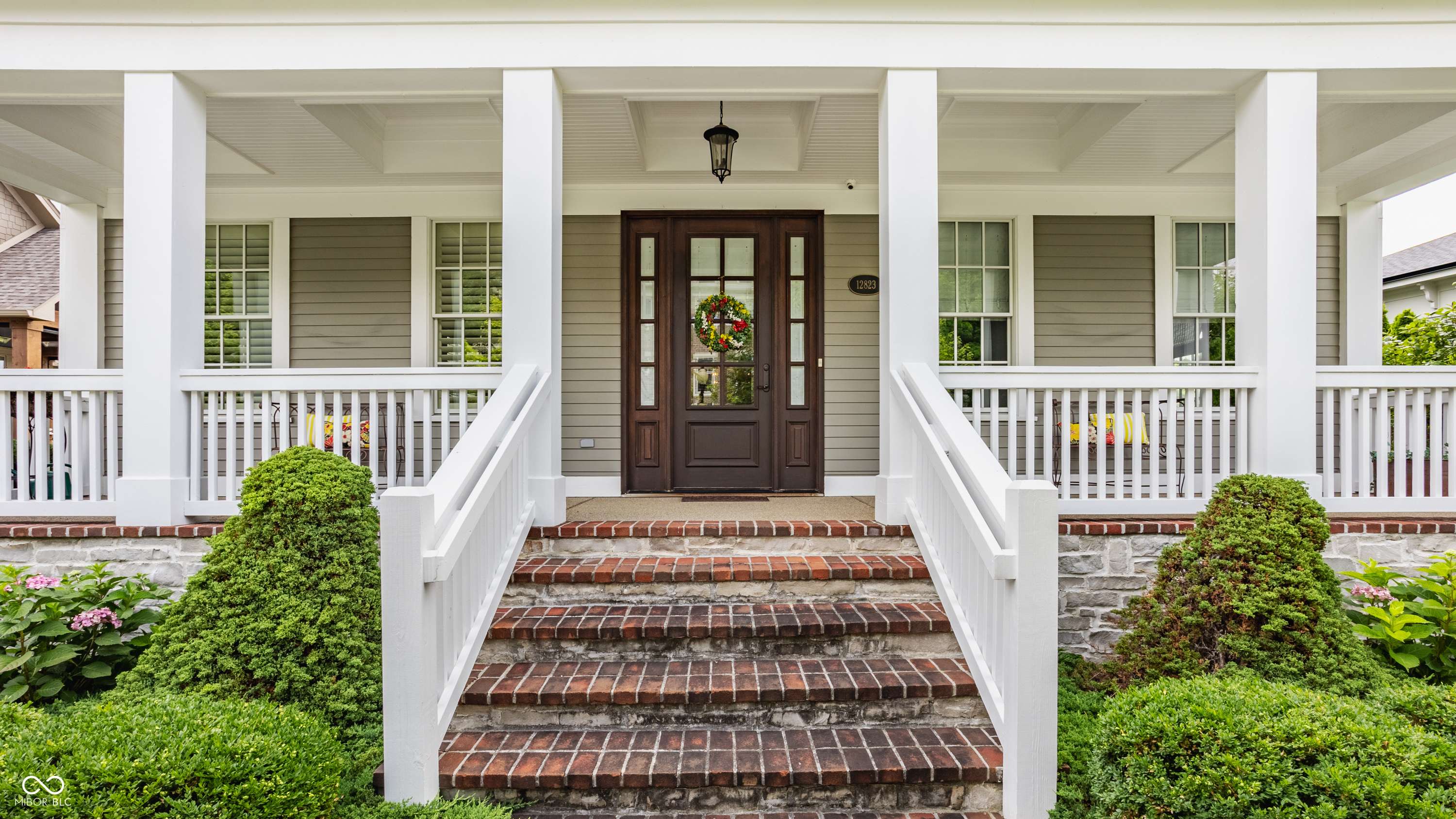12823 Bird Cage Carmel, IN 46032
4 Beds
5 Baths
5,131 SqFt
OPEN HOUSE
Sat Jul 19, 1:00pm - 3:00pm
Sun Jul 20, 12:00pm - 2:00pm
UPDATED:
Key Details
Property Type Single Family Home
Sub Type Single Family Residence
Listing Status Active
Purchase Type For Sale
Square Footage 5,131 sqft
Price per Sqft $253
Subdivision The Village Of Westclay
MLS Listing ID 22051052
Bedrooms 4
Full Baths 4
Half Baths 1
HOA Fees $612/qua
HOA Y/N Yes
Year Built 2013
Tax Year 2025
Lot Size 10,018 Sqft
Acres 0.23
Property Sub-Type Single Family Residence
Property Description
Location
State IN
County Hamilton
Rooms
Basement Daylight, Egress Window(s), Exterior Entry, Storage Space
Main Level Bedrooms 1
Interior
Interior Features Bath Sinks Double Main, Breakfast Bar, Built-in Features, Tray Ceiling(s), Kitchen Island, Paddle Fan, Hardwood Floors, Hi-Speed Internet Availbl, Walk-In Closet(s), Wet Bar, WoodWorkStain/Painted
Heating Forced Air
Cooling Central Air
Fireplaces Number 1
Fireplaces Type Gas Log, Living Room
Equipment Security Alarm Monitored, Smoke Alarm, Sump Pump w/Backup
Fireplace Y
Appliance Gas Cooktop, Dishwasher, Disposal, Microwave, Convection Oven, Gas Oven, Range Hood, Refrigerator, Bar Fridge, Tankless Water Heater, Water Softener Owned
Exterior
Exterior Feature Sprinkler System
Garage Spaces 3.0
Building
Story Two
Foundation Concrete Perimeter
Water Public
Architectural Style Gothic Revival, Traditional
Structure Type Cement Siding,Stone
New Construction false
Schools
School District Carmel Clay Schools
Others
HOA Fee Include Association Home Owners,Entrance Common,Maintenance,ParkPlayground,Management,Snow Removal,Trash,Walking Trails
Ownership Mandatory Fee
Virtual Tour https://www.addisongroupcreations.com/RE/2025/Q3/12823-Bird-Cage-Walk/n-PPcN3T/i-CzRvSqf/A






