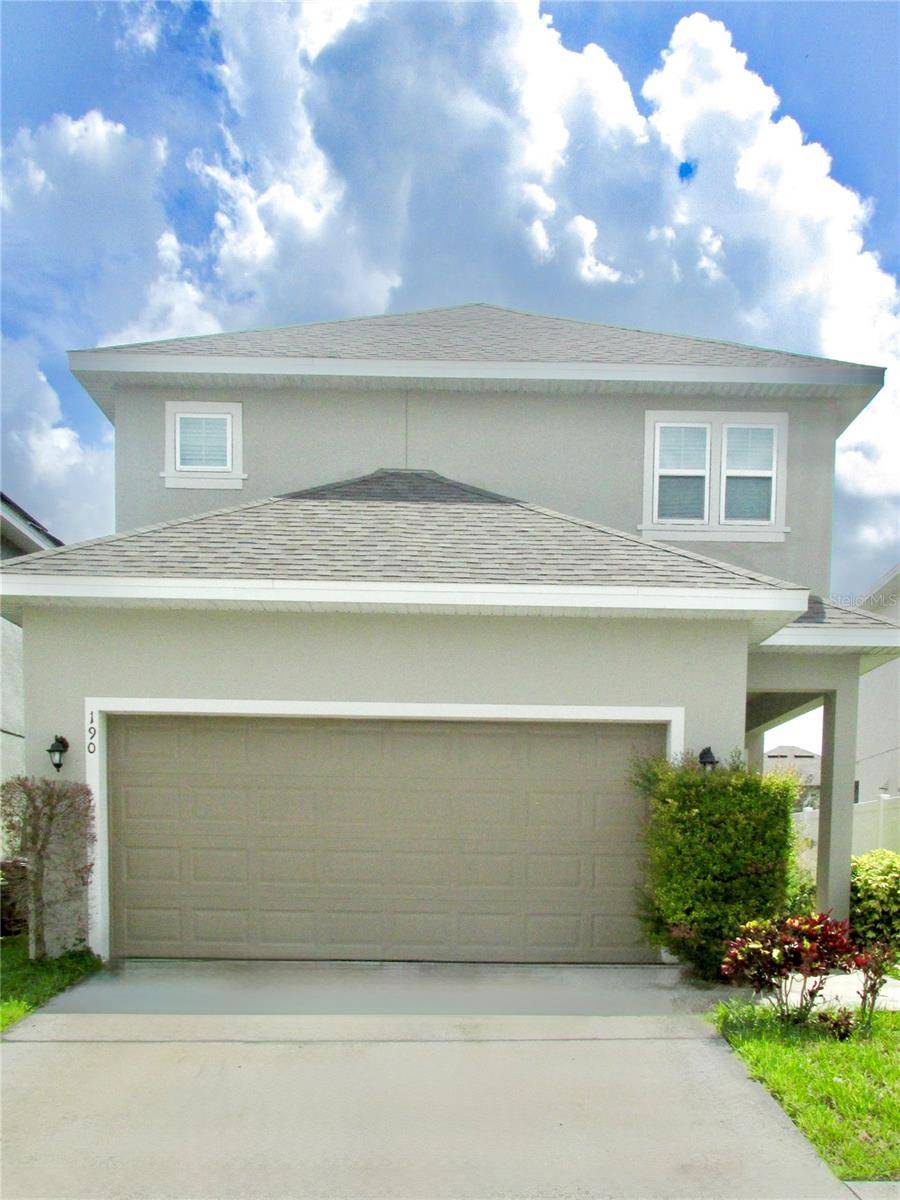190 ABERDEEN ST Davenport, FL 33896
3 Beds
3 Baths
1,935 SqFt
UPDATED:
Key Details
Property Type Single Family Home
Sub Type Single Family Residence
Listing Status Active
Purchase Type For Sale
Square Footage 1,935 sqft
Price per Sqft $198
Subdivision Chelsea Pk/West Haven
MLS Listing ID O6328815
Bedrooms 3
Full Baths 2
Half Baths 1
HOA Fees $560/qua
HOA Y/N Yes
Annual Recurring Fee 2240.0
Year Built 2020
Annual Tax Amount $4,646
Lot Size 3,484 Sqft
Acres 0.08
Property Sub-Type Single Family Residence
Source Stellar MLS
Property Description
Located in the gated Chelsea Park community, this house incorporates a gorgeous open floor plan perfect for hosting your family and friends. With three-bedrooms and two and a half-bathrooms, the house is fully renovated and ready to move in. The kitchen includes granite countertops, upgraded 42" espresso cabinets, and stainless-steel appliances (as shown in photos).
The house is freshly painted with brand new carpet in the bedrooms. The master bathroom features a European style, glass walk-in shower with quartz countertops and double sinks.
In the beautiful ChampionsGate community, the house is minutes away from all of the wonders Orlando is known for including: Disney attractions, Universal, Premium Outlets, and more! The house is conveniently located near with entrances to I-4 and Highway 27.
Location
State FL
County Polk
Community Chelsea Pk/West Haven
Area 33896 - Davenport / Champions Gate
Rooms
Other Rooms Family Room, Formal Dining Room Separate, Formal Living Room Separate
Interior
Interior Features Ceiling Fans(s), Eat-in Kitchen, High Ceilings, Kitchen/Family Room Combo, Living Room/Dining Room Combo, PrimaryBedroom Upstairs, Walk-In Closet(s)
Heating Central, Electric
Cooling Central Air
Flooring Carpet, Ceramic Tile, Laminate
Fireplace false
Appliance Dishwasher, Disposal, Dryer, Electric Water Heater, Microwave, Range, Refrigerator, Washer
Laundry Laundry Room, Upper Level
Exterior
Exterior Feature French Doors
Garage Spaces 2.0
Utilities Available Cable Connected, Public
Roof Type Shingle
Attached Garage true
Garage true
Private Pool No
Building
Entry Level Two
Foundation Slab
Lot Size Range 0 to less than 1/4
Sewer Public Sewer
Water Public
Structure Type Block,Frame
New Construction false
Schools
Elementary Schools Citrus Ridge
High Schools Ridge Community Senior High
Others
Pets Allowed Cats OK, Dogs OK
Senior Community No
Ownership Fee Simple
Monthly Total Fees $186
Acceptable Financing Cash, Conventional, FHA
Membership Fee Required Required
Listing Terms Cash, Conventional, FHA
Special Listing Condition None
Virtual Tour https://www.propertypanorama.com/instaview/stellar/O6328815






