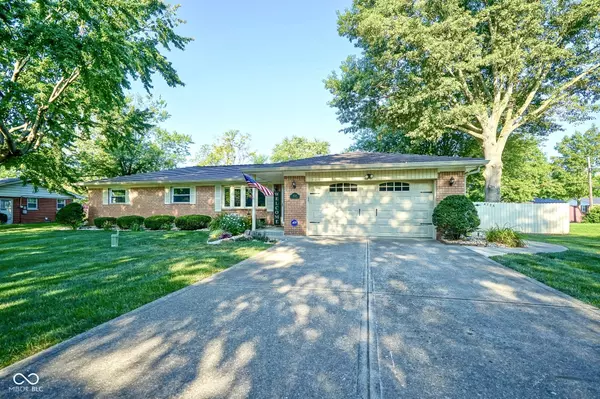4728 S Eaton AVE Indianapolis, IN 46239
3 Beds
2 Baths
1,642 SqFt
OPEN HOUSE
Sun Jul 27, 11:00am - 1:00pm
UPDATED:
Key Details
Property Type Single Family Home
Sub Type Single Family Residence
Listing Status Active
Purchase Type For Sale
Square Footage 1,642 sqft
Price per Sqft $188
Subdivision Wanamaker Village
MLS Listing ID 22052371
Bedrooms 3
Full Baths 2
HOA Y/N No
Year Built 1961
Tax Year 2024
Lot Size 0.460 Acres
Acres 0.46
Property Sub-Type Single Family Residence
Property Description
Location
State IN
County Marion
Rooms
Main Level Bedrooms 3
Interior
Interior Features Attic Pull Down Stairs, Paddle Fan, Hardwood Floors, Hi-Speed Internet Availbl, Eat-in Kitchen, Walk-In Closet(s)
Heating Forced Air
Cooling Central Air
Equipment Smoke Alarm
Fireplace Y
Appliance Dishwasher, Disposal, Microwave, Oven, Electric Oven, Range Hood, Refrigerator, Water Heater, Water Softener Owned
Exterior
Exterior Feature Fire Pit
Garage Spaces 4.0
View Y/N false
Building
Story One
Foundation Block
Water Private
Architectural Style Ranch
Structure Type Brick,Other
New Construction false
Schools
Elementary Schools Thompson Crossing Elementary Sch
Middle Schools Franklin Central Junior High
High Schools Franklin Central High School
School District Franklin Township Com Sch Corp
Others
Virtual Tour https://www.zillow.com/view-imx/e5188f37-a052-45e9-b52b-45c6d092e605?setAttribution=mls&wl=true&initialViewType=pano&utm_source=dashboard






