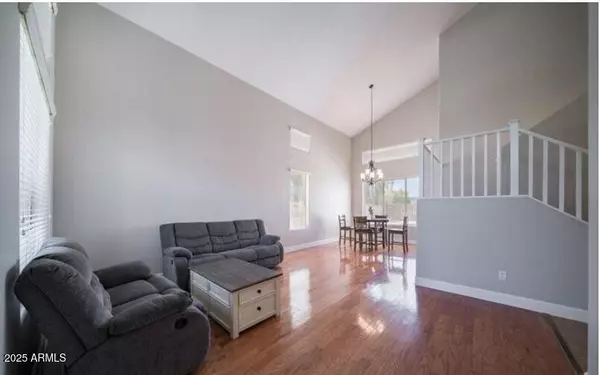
3924 S HOLLYHOCK Place Chandler, AZ 85248
4 Beds
3 Baths
2,602 SqFt
UPDATED:
Key Details
Property Type Single Family Home
Sub Type Single Family Residence
Listing Status Active
Purchase Type For Rent
Square Footage 2,602 sqft
Subdivision Ocotillo Parcels 18 & 19
MLS Listing ID 6931708
Bedrooms 4
HOA Y/N Yes
Year Built 1996
Lot Size 6,926 Sqft
Acres 0.16
Property Sub-Type Single Family Residence
Source Arizona Regional Multiple Listing Service (ARMLS)
Property Description
Location
State AZ
County Maricopa
Community Ocotillo Parcels 18 & 19
Area Maricopa
Direction West on Ocotillo past Alma School. Right onto SW Jacaranda, left on S Cactus Wren, right onto W Olive Way, left onto S Hollyhock Pl. House is on the right
Rooms
Other Rooms Family Room
Master Bedroom Upstairs
Den/Bedroom Plus 4
Separate Den/Office N
Interior
Interior Features Double Vanity, Upstairs, Eat-in Kitchen, Breakfast Bar, Kitchen Island, Pantry, Full Bth Master Bdrm, Separate Shwr & Tub
Heating Natural Gas
Cooling Central Air, Ceiling Fan(s), Programmable Thmstat
Flooring Carpet, Tile, Wood
Fireplaces Type Gas Fireplace, Fireplace Family Rm
Furnishings Unfurnished
Fireplace Yes
Window Features Solar Screens
Appliance Water Purifier
SPA None
Laundry Dryer Included, Inside, Washer Included
Exterior
Exterior Feature Balcony, Private Yard
Garage Spaces 3.0
Garage Description 3.0
Fence Block
Community Features Golf, Biking/Walking Path
Utilities Available SRP
Roof Type Tile
Porch Patio
Total Parking Spaces 3
Private Pool Yes
Building
Lot Description Sprinklers In Rear, Sprinklers In Front, Grass Front, Grass Back, Auto Timer H2O Front, Auto Timer H2O Back
Story 2
Builder Name Unknown
Sewer Public Sewer
Water City Water
Structure Type Balcony,Private Yard
New Construction No
Schools
Elementary Schools Anna Marie Jacobson Elementary School
Middle Schools Bogle Junior High School
High Schools Hamilton High School
School District Chandler Unified District #80
Others
Pets Allowed Lessor Approval
HOA Name Ocotillo Comm. Assoc
Senior Community No
Tax ID 303-49-107
Horse Property N
Disclosures Agency Discl Req, Seller Discl Avail
Possession Immediate

Copyright 2025 Arizona Regional Multiple Listing Service, Inc. All rights reserved.






