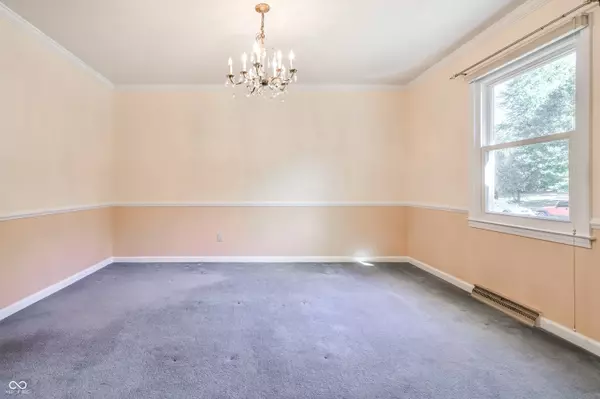
11230 Rolling Springs DR Carmel, IN 46033
4 Beds
3 Baths
3,288 SqFt
UPDATED:
Key Details
Property Type Single Family Home
Sub Type Single Family Residence
Listing Status Active
Purchase Type For Sale
Square Footage 3,288 sqft
Price per Sqft $152
Subdivision Woodland Springs
MLS Listing ID 22066064
Bedrooms 4
Full Baths 2
Half Baths 1
HOA Fees $445/Semi-Annually
HOA Y/N Yes
Year Built 1970
Tax Year 2024
Lot Size 0.450 Acres
Acres 0.45
Property Sub-Type Single Family Residence
Property Description
Location
State IN
County Hamilton
Rooms
Basement Partial, Unfinished
Main Level Bedrooms 4
Interior
Interior Features Attic Access, Bath Sinks Double Main, Built-in Features, Entrance Foyer, Paddle Fan, Eat-in Kitchen, Walk-In Closet(s), WoodWorkStain/Painted
Heating Forced Air, Natural Gas
Cooling Central Air
Fireplaces Number 1
Fireplaces Type Family Room, Wood Burning, Other
Equipment Sump Pump
Fireplace Y
Appliance Dishwasher, Dryer, Disposal, Electric Oven, Refrigerator, Washer
Exterior
Garage Spaces 2.0
Utilities Available Cable Available, Natural Gas Connected
View Y/N true
View City, Neighborhood
Building
Story One
Foundation Block
Water Public
Architectural Style Ranch
Structure Type Brick
New Construction false
Schools
Elementary Schools Forest Dale Elementary School
Middle Schools Carmel Middle School
High Schools Carmel High School
School District Carmel Clay Schools
Others
HOA Fee Include Association Home Owners,Clubhouse,Entrance Common,Insurance,Maintenance,ParkPlayground,Snow Removal,Tennis Court(s)
Ownership Mandatory Fee







