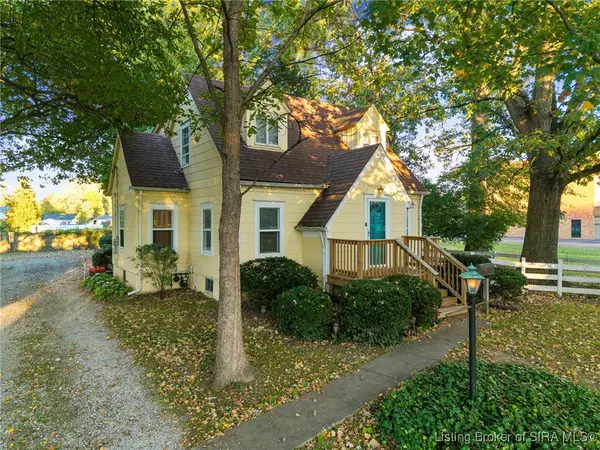
400 N Sherwood AVE Clarksville, IN 47129
3 Beds
2 Baths
1,492 SqFt
UPDATED:
Key Details
Property Type Single Family Home
Sub Type Residential
Listing Status Active
Purchase Type For Sale
Square Footage 1,492 sqft
Price per Sqft $144
Subdivision Green Acres
MLS Listing ID 2025012157
Style One and One Half Story
Bedrooms 3
Full Baths 2
Construction Status Resale
Abv Grd Liv Area 1,492
Year Built 1926
Annual Tax Amount $1,520
Lot Size 0.370 Acres
Acres 0.37
Property Sub-Type Residential
Property Description
Location
State IN
County Clark
Zoning Residential
Direction Eastern Blvd to Left on E. Brook Ave. Left on N. Sherwood. Home on the left.
Rooms
Basement Crawl Space, Partial, Unfinished
Interior
Interior Features Ceramic Bath, Ceiling Fan(s), Home Office, Main Level Primary, Pantry, Storage, Natural Woodwork, Window Treatments
Heating Forced Air
Cooling Central Air
Fireplaces Number 1
Fireplaces Type Gas
Fireplace Yes
Window Features Blinds
Laundry In Basement, Laundry Room
Exterior
Exterior Feature Fence, Landscaping, Porch
Parking Features Detached, Garage
Garage Spaces 2.0
Garage Description 2.0
Fence Yard Fenced
View Y/N Yes
Water Access Desc Connected,Public
View Park/ Greenbelt
Street Surface Paved
Porch Covered, Porch
Building
Lot Description Garden, Secluded, Wooded
Entry Level One and One Half
Foundation Poured
Sewer Public Sewer
Water Connected, Public
Architectural Style One and One Half Story
Level or Stories One and One Half
Additional Building Garage(s)
New Construction No
Construction Status Resale
Others
Tax ID 101400800699000012
Acceptable Financing Cash, Conventional, FHA
Listing Terms Cash, Conventional, FHA






