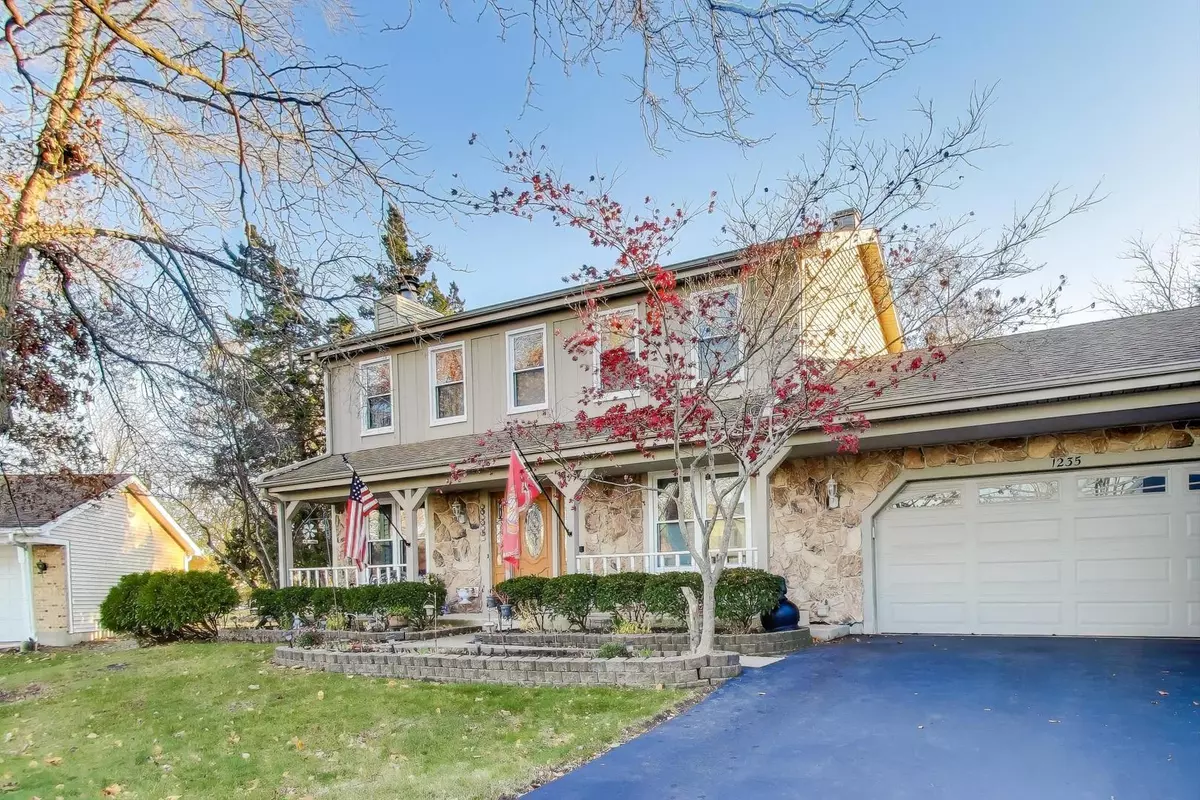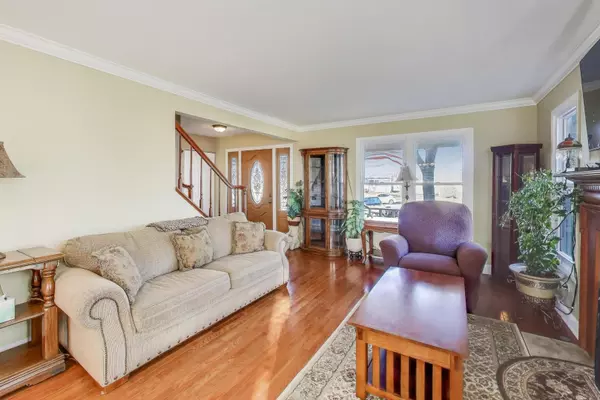
1235 Fairmont CT Algonquin, IL 60102
3 Beds
1.5 Baths
1,663 SqFt
UPDATED:
Key Details
Property Type Single Family Home
Sub Type Detached Single
Listing Status Active
Purchase Type For Sale
Square Footage 1,663 sqft
Price per Sqft $219
MLS Listing ID 12507075
Style Colonial
Bedrooms 3
Full Baths 1
Half Baths 1
Year Built 1981
Tax Year 2024
Lot Size 9,583 Sqft
Lot Dimensions 46x131x89x102x36x17
Property Sub-Type Detached Single
Property Description
Location
State IL
County Mchenry
Area Algonquin
Rooms
Basement Partially Finished, Partial
Interior
Interior Features Walk-In Closet(s)
Heating Natural Gas
Cooling Central Air
Flooring Hardwood, Carpet
Fireplaces Number 1
Fireplaces Type Gas Starter
Equipment Ceiling Fan(s), Sump Pump
Fireplace Y
Exterior
Garage Spaces 2.0
Community Features Sidewalks, Street Lights, Street Paved
Roof Type Asphalt
Building
Lot Description Cul-De-Sac
Dwelling Type Detached Single
Building Description Brick,Cedar, No
Sewer Public Sewer
Water Public
Level or Stories 2 Stories
Structure Type Brick,Cedar
New Construction false
Schools
Elementary Schools Neubert Elementary School
Middle Schools Algonquin Middle School
High Schools H D Jacobs High School
School District 300 , 300, 300
Others
HOA Fee Include None
Ownership Fee Simple
Special Listing Condition None







