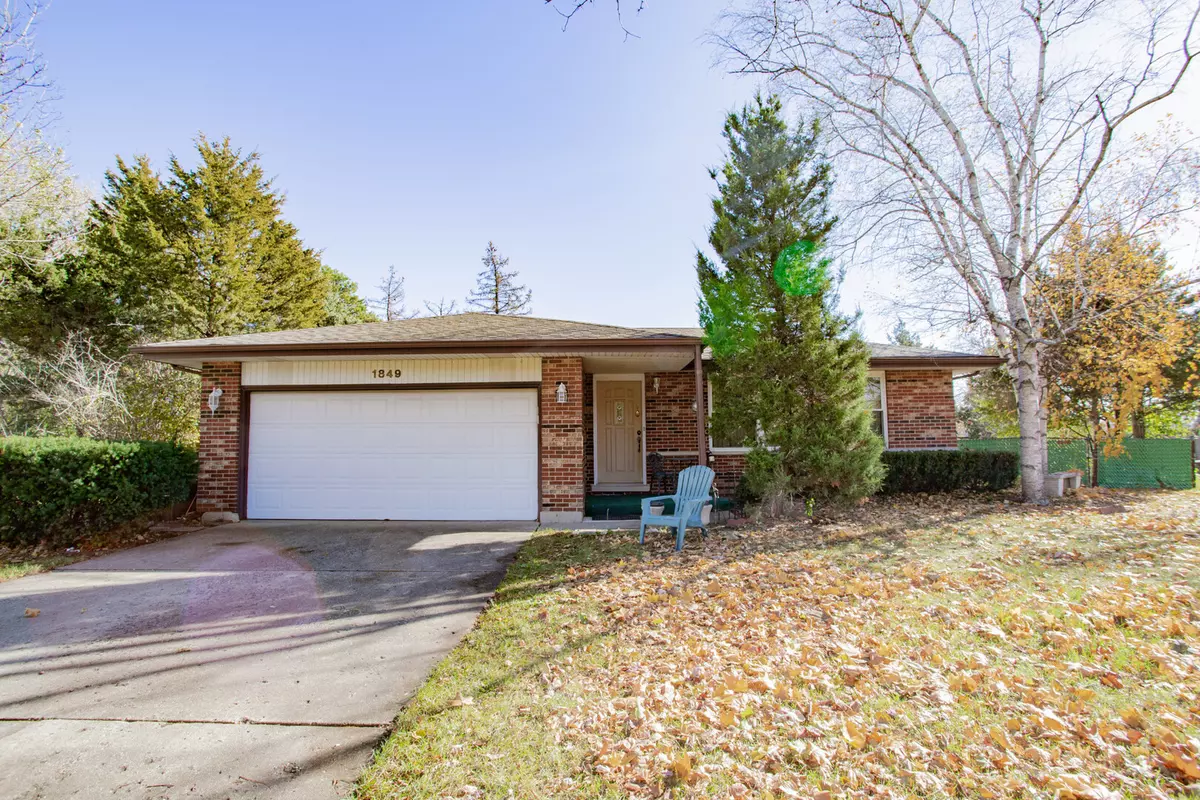
1849 W Spring Ridge DR Arlington Heights, IL 60004
3 Beds
2 Baths
0.45 Acres Lot
UPDATED:
Key Details
Property Type Single Family Home
Sub Type Detached Single
Listing Status Active
Purchase Type For Sale
Subdivision Tiburon
MLS Listing ID 12499179
Bedrooms 3
Full Baths 2
Year Built 1979
Annual Tax Amount $4,403
Tax Year 2024
Lot Size 0.452 Acres
Lot Dimensions 26 x 24 x 133 x 138 x 96 x 139
Property Sub-Type Detached Single
Property Description
Location
State IL
County Cook
Area Arlington Heights
Rooms
Basement Partially Finished, Partial
Interior
Interior Features Vaulted Ceiling(s), Replacement Windows
Heating Natural Gas, Forced Air
Cooling Central Air
Flooring Hardwood, Laminate
Fireplaces Number 1
Fireplaces Type Wood Burning
Equipment CO Detectors, Ceiling Fan(s), Water Heater-Gas
Fireplace Y
Appliance Range, Microwave, Dishwasher, Refrigerator, Washer, Dryer, Electric Oven
Laundry Gas Dryer Hookup, In Unit, Sink
Exterior
Garage Spaces 2.0
Community Features Curbs, Sidewalks, Street Lights, Street Paved
Roof Type Asphalt
Building
Lot Description Cul-De-Sac, Garden, Level
Dwelling Type Detached Single
Building Description Vinyl Siding,Brick,Frame, No
Sewer Public Sewer
Water Public
Level or Stories Split Level
Structure Type Vinyl Siding,Brick,Frame
New Construction false
Schools
Elementary Schools Lake Louise Elementary School
Middle Schools Winston Campus Middle School
High Schools Palatine High School
School District 15 , 15, 211
Others
HOA Fee Include None
Ownership Fee Simple
Special Listing Condition None







