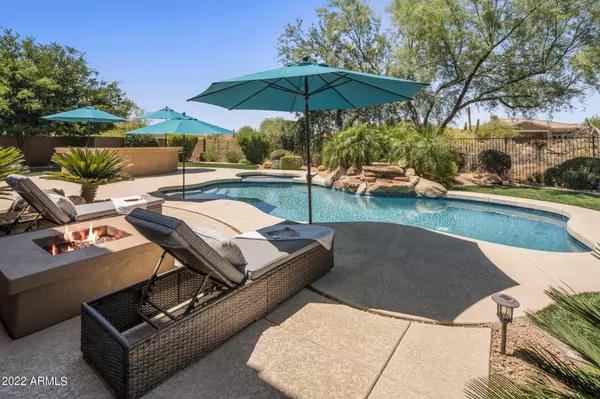
6626 E BENT TREE Drive Scottsdale, AZ 85266
3 Beds
3.5 Baths
3,768 SqFt
UPDATED:
Key Details
Property Type Single Family Home
Sub Type Single Family Residence
Listing Status Active Under Contract
Purchase Type For Sale
Square Footage 3,768 sqft
Price per Sqft $404
Subdivision Saguaro Highlands
MLS Listing ID 6950439
Style Santa Barbara/Tuscan
Bedrooms 3
HOA Fees $130/mo
HOA Y/N Yes
Year Built 2003
Annual Tax Amount $3,500
Tax Year 2024
Lot Size 0.856 Acres
Acres 0.86
Property Sub-Type Single Family Residence
Source Arizona Regional Multiple Listing Service (ARMLS)
Property Description
You'll fall in love with the large, private backyard that backs to a large wash, so no close neighbors to the rear. Spend relaxing afternoons splashing around the spacious, newly refinished pool or relax in the attached spa. At the end of the night retire in one of 3 en-suite bedrooms.
Location
State AZ
County Maricopa
Community Saguaro Highlands
Area Maricopa
Direction Heading N. on Scottsdale Road turn Left (W) on Dynamite. Turn Left (S) on 67th Place. Continue on 67th Pl which turns into Bent Tree. The home is on your right.
Rooms
Other Rooms Family Room
Master Bedroom Downstairs
Den/Bedroom Plus 4
Separate Den/Office Y
Interior
Interior Features High Speed Internet, Granite Counters, Double Vanity, Master Downstairs, Eat-in Kitchen, Breakfast Bar, 9+ Flat Ceilings, No Interior Steps, Kitchen Island, Pantry, Full Bth Master Bdrm, Separate Shwr & Tub
Heating Natural Gas
Cooling Central Air
Flooring Stone, Tile, Wood
Fireplaces Type Fire Pit, Living Room
Fireplace Yes
Appliance Gas Cooktop
SPA Heated,Private
Exterior
Exterior Feature Private Street(s), Private Yard, Built-in Barbecue
Parking Features Garage Door Opener, Direct Access, Attch'd Gar Cabinets
Garage Spaces 3.0
Garage Description 3.0
Fence Block, Wrought Iron
Pool Fenced, Heated
Community Features Gated, Tennis Court(s), Playground
Utilities Available APS
Roof Type Tile
Porch Covered Patio(s), Patio
Total Parking Spaces 3
Private Pool Yes
Building
Lot Description Borders Common Area, Sprinklers In Rear, Sprinklers In Front, Desert Back, Desert Front, Synthetic Grass Back
Story 1
Builder Name Toll Bros
Sewer Public Sewer
Water City Water
Architectural Style Santa Barbara/Tuscan
Structure Type Private Street(s),Private Yard,Built-in Barbecue
New Construction No
Schools
Elementary Schools Desert Sun Academy
Middle Schools Sonoran Trails Middle School
High Schools Cactus Shadows High School
School District Cave Creek Unified District
Others
HOA Name Saguaro Highlands
HOA Fee Include Maintenance Grounds
Senior Community No
Tax ID 212-10-183
Ownership Fee Simple
Acceptable Financing Cash, Conventional, 1031 Exchange, FHA
Horse Property N
Disclosures Agency Discl Req, Seller Discl Avail
Possession Close Of Escrow
Listing Terms Cash, Conventional, 1031 Exchange, FHA
Special Listing Condition Owner/Agent

Copyright 2025 Arizona Regional Multiple Listing Service, Inc. All rights reserved.






