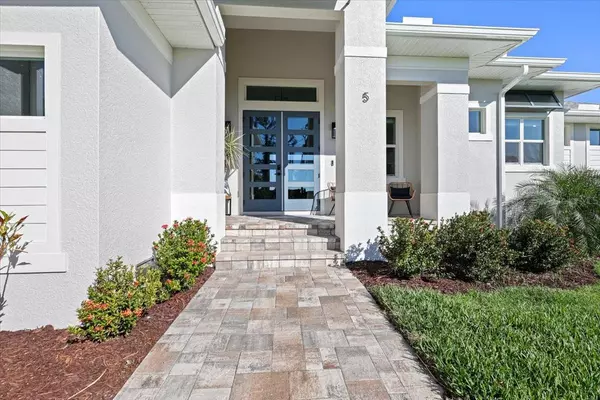
5 REEF CT Placida, FL 33946
3 Beds
2 Baths
1,784 SqFt
UPDATED:
Key Details
Property Type Single Family Home
Sub Type Single Family Residence
Listing Status Active
Purchase Type For Sale
Square Footage 1,784 sqft
Price per Sqft $333
Subdivision Rotonda Sands
MLS Listing ID D6144890
Bedrooms 3
Full Baths 2
HOA Fees $150/ann
HOA Y/N Yes
Annual Recurring Fee 150.0
Year Built 2022
Annual Tax Amount $8,660
Lot Size 7,840 Sqft
Acres 0.18
Lot Dimensions 89.5x100x85x80
Property Sub-Type Single Family Residence
Source Stellar MLS
Property Description
Inside, the home feels like a designer showcase, professionally decorated and finished with premium upgrades. Hurricane-impact 9ft pocket sliders and oversized windows frame beautiful lake views from nearly every room. The gourmet kitchen features stainless steel appliances, quartz countertops, two-tone custom cabinetry, pot filler, range hood, pull-out microwave, and a generous walk-in pantry with wood shelving.
Thoughtful construction and high-quality materials set this home apart, including spray foam insulation under the entire roof (lanai and garage included), keeping electric bills remarkably low. Interior upgrades include 11'–13' stepped ceilings with crown molding, premium Sherwin-Williams paint, custom window treatments, and upgraded tile floors throughout. The smart floor plan even offers direct access from the master closet to the laundry room for added convenience.
The outdoor living space is equally impressive, featuring an 85ft lakefront lot, brand new composite dock, fresh St. Augustine lawn irrigated from the lake, and a massive 70ft screened lanai extending the full width of the home. Enjoy the heated pool with unobstructed views and a custom handmade waterfall for a peaceful and luxurious atmosphere.
A rare opportunity to own a truly remarkable home in Placida Sands—luxury, privacy, wildlife, and breathtaking views all in one. Schedule your showing today!
Location
State FL
County Charlotte
Community Rotonda Sands
Area 33946 - Placida
Zoning RSF5
Interior
Interior Features Cathedral Ceiling(s), Crown Molding, High Ceilings, Open Floorplan
Heating Central
Cooling Central Air
Flooring Ceramic Tile
Furnishings Negotiable
Fireplace false
Appliance Dishwasher, Disposal, Dryer, Electric Water Heater, Exhaust Fan, Microwave, Range, Refrigerator, Washer
Laundry Inside, Laundry Room
Exterior
Exterior Feature Lighting
Garage Spaces 2.0
Pool Gunite, Heated, In Ground, Lighting, Screen Enclosure
Community Features Deed Restrictions, Golf Carts OK, Golf
Utilities Available Cable Connected, Electricity Connected, Sewer Connected, Water Connected
Waterfront Description Lake Front,Pond
View Y/N Yes
Water Access Yes
Water Access Desc Lake
View Water
Roof Type Shingle
Attached Garage true
Garage true
Private Pool Yes
Building
Lot Description Cul-De-Sac
Story 1
Entry Level One
Foundation Slab
Lot Size Range 0 to less than 1/4
Sewer Public Sewer
Water Public
Structure Type Block,Stucco
New Construction false
Schools
Elementary Schools Vineland Elementary
Middle Schools L.A. Ainger Middle
High Schools Lemon Bay High
Others
Pets Allowed Yes
Senior Community No
Ownership Fee Simple
Monthly Total Fees $12
Acceptable Financing Cash, Conventional, FHA, VA Loan
Membership Fee Required Required
Listing Terms Cash, Conventional, FHA, VA Loan
Special Listing Condition None
Virtual Tour https://orders.doonbugaerial.com/5-Reef-Ct/idx







