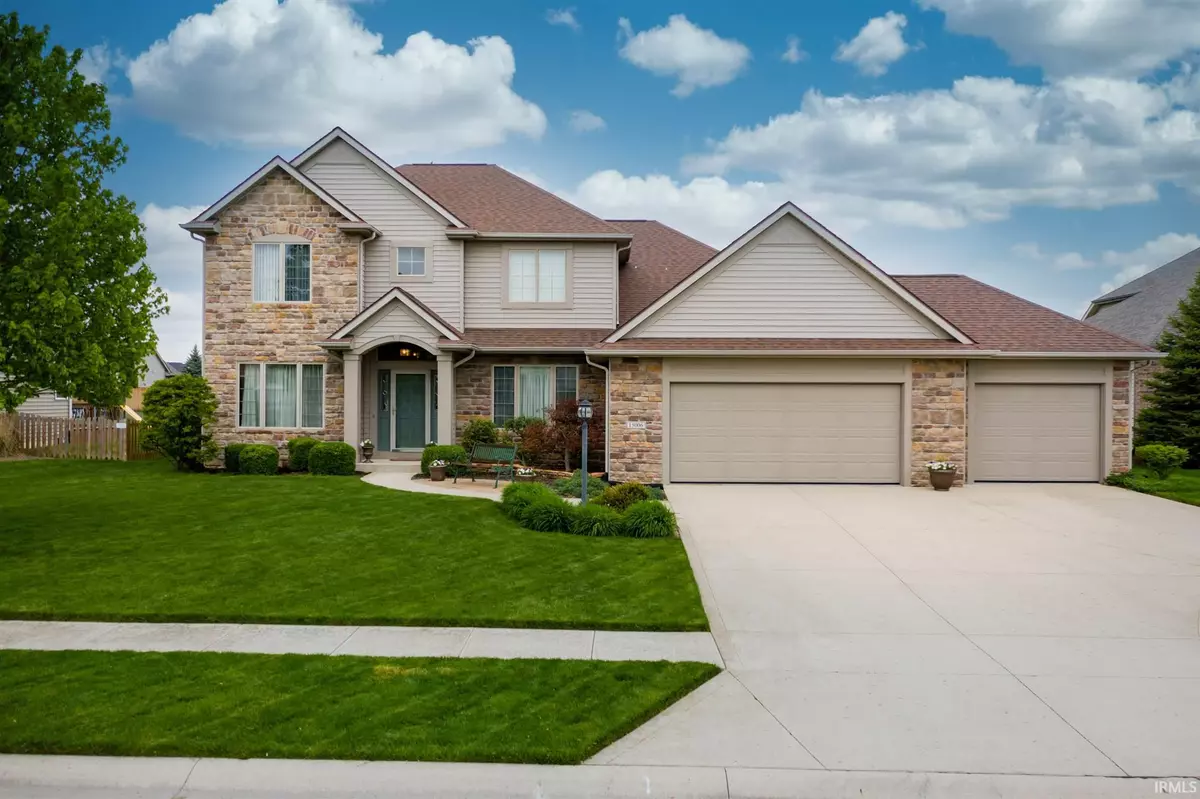$360,000
$369,900
2.7%For more information regarding the value of a property, please contact us for a free consultation.
15006 Jasmine Key Court Fort Wayne, IN 46814-8975
4 Beds
4 Baths
3,228 SqFt
Key Details
Sold Price $360,000
Property Type Single Family Home
Sub Type Site-Built Home
Listing Status Sold
Purchase Type For Sale
Square Footage 3,228 sqft
Subdivision Jonathans Landing
MLS Listing ID 202019320
Sold Date 07/30/20
Style Two Story
Bedrooms 4
Full Baths 3
Half Baths 1
HOA Fees $27/ann
Abv Grd Liv Area 2,582
Total Fin. Sqft 3228
Year Built 2005
Annual Tax Amount $2,371
Tax Year 2020
Lot Size 0.310 Acres
Property Sub-Type Site-Built Home
Property Description
Welcome home to Jasmine Key Court a friendly cul d sac with great neighbors in Jonathans Landing. Featuring 2582 sqft, on a full-partially finished basement this one owner classic two story is quality built by Windsor Homes and ready for its new owners. The dramatic two story foyer entry is welcoming to family and friends. A must in these times, the first floor home office has French doors for privacy. The formal dining room is perfect for all the family events with tray ceiling, chair rail and hardwood floor. The large eat in kitchen boasts a tile floor, center isle, corner pantry, back splash, dbl sink w backyard views, and easy access to back yard patio. Overlooking the kitchen the family room has a wall of windows and cozy fireplace. Upstairs owner's suite (15x15) has trey ceiling, luxurious bath with dbl vanity, jet tub, separate shower and commode room. Three additional bedrooms with ample closets and one full bath compete the 2nd level. Partially finished daylight lower level has a rec room, full bath and plenty of storage. The .31 acre lot is professional landscaped, has an irrigation system and a backyard perfect for playing catch. Updates include; furnace, central air, hot water heater, sump pump with hydro back up. Be sure to take the virtual tour.
Location
State IN
Area Allen County
Direction Covington Rd to Jonathans Landing.
Rooms
Family Room 19 x 15
Basement Daylight, Full Basement, Partially Finished
Dining Room 12 x 12
Kitchen Main, 13 x 11
Interior
Heating Forced Air, Gas
Cooling Central Air
Flooring Carpet, Hardwood Floors, Tile
Fireplaces Number 1
Fireplaces Type Living/Great Rm, Gas Log
Appliance Dishwasher, Microwave, Refrigerator, Oven-Electric, Range-Electric, Sump Pump, Water Heater Gas
Laundry Main, 10 x 6
Exterior
Exterior Feature Swimming Pool
Parking Features Attached
Garage Spaces 3.0
Pool Association
Amenities Available Alarm System-Security, Attic Storage, Attic-Walk-up, Ceiling-9+, Ceiling-Tray, Ceiling Fan(s), Chair Rail, Closet(s) Walk-in, Countertops-Laminate, Disposal, Dryer Hook Up Electric, Dryer Hook Up Gas/Elec, Eat-In Kitchen, Foyer Entry, Garage Door Opener, Jet Tub, Irrigation System, Kitchen Island, Landscaped, Natural Woodwork, Near Walking Trail, Patio Open, Porch Covered, Range/Oven Hk Up Gas/Elec, Six Panel Doors, Twin Sink Vanity, Tub and Separate Shower, Formal Dining Room, Sump Pump, Custom Cabinetry
Roof Type Asphalt
Building
Lot Description Cul-De-Sac
Story 2
Foundation Daylight, Full Basement, Partially Finished
Sewer City
Water City
Architectural Style Traditional
Structure Type Stone,Vinyl
New Construction No
Schools
Elementary Schools Covington
Middle Schools Woodside
High Schools Homestead
School District Msd Of Southwest Allen Cnty
Read Less
Want to know what your home might be worth? Contact us for a FREE valuation!

Our team is ready to help you sell your home for the highest possible price ASAP

IDX information provided by the Indiana Regional MLS
Bought with Mickey McMaken • American Dream Team Real Estate Brokers





