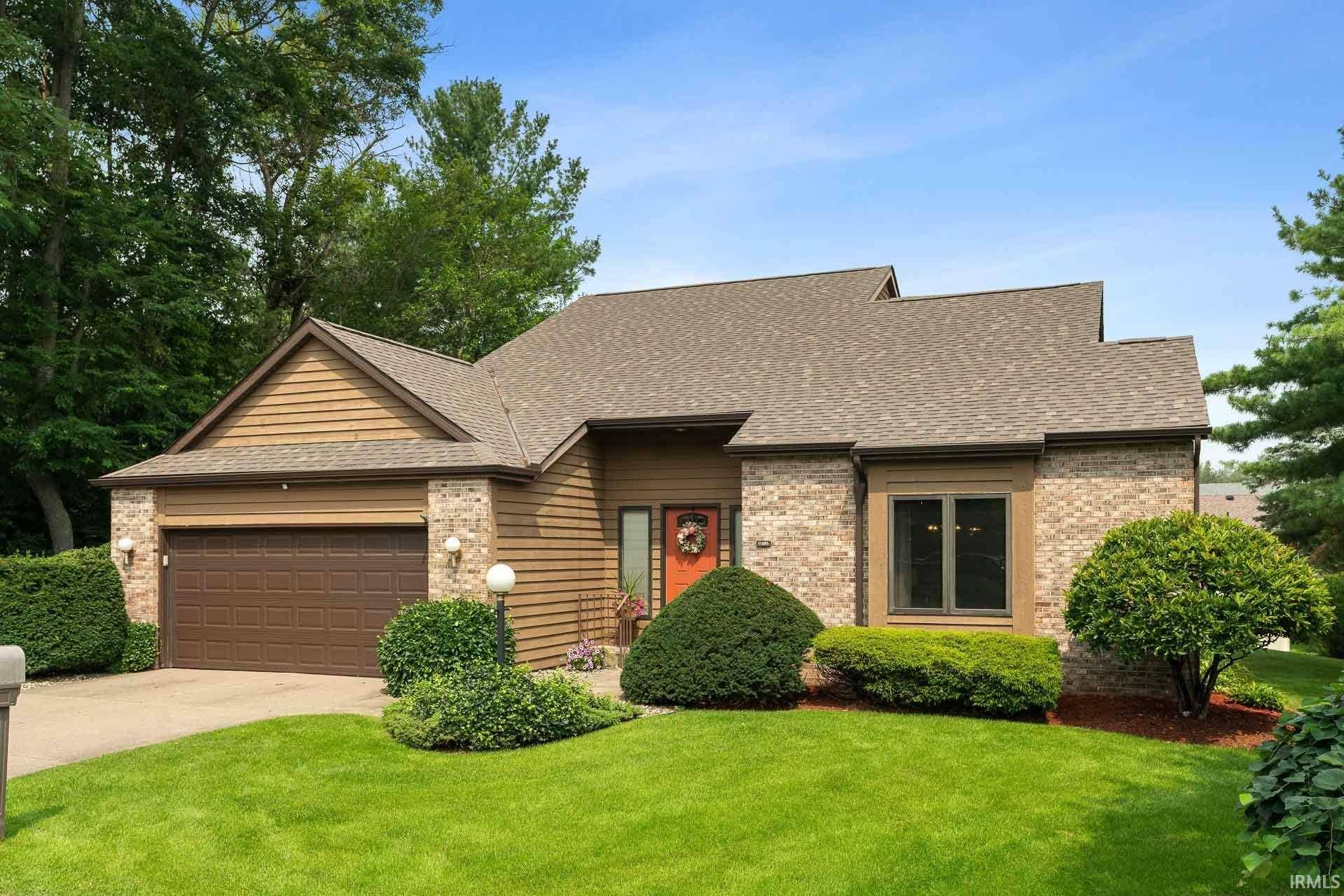$328,000
$324,900
1.0%For more information regarding the value of a property, please contact us for a free consultation.
17585 Innisbrook Lane Granger, IN 46530-7676
3 Beds
3 Baths
2,764 SqFt
Key Details
Sold Price $328,000
Property Type Condo
Sub Type Condo/Villa
Listing Status Sold
Purchase Type For Sale
Square Footage 2,764 sqft
Subdivision Farmington Commons
MLS Listing ID 202130009
Sold Date 09/01/21
Style Two Story
Bedrooms 3
Full Baths 2
Half Baths 1
HOA Fees $125/mo
Abv Grd Liv Area 2,314
Total Fin. Sqft 2764
Year Built 1989
Annual Tax Amount $2,917
Tax Year 2022
Lot Size 10,572 Sqft
Property Sub-Type Condo/Villa
Property Description
You'll have to move quickly if you want to be the owner of this newly updated villa with a convenient Granger location near local shopping and dining. Updates include a new 1-year-old roof, fresh paint, and new flooring throughout plus beautifully updated baths! A soaring two-story foyer greets you upon entry and leads you to the open concept living room boasting vaulted ceilings and an abundance of natural light. Make your way to the generously sized eat-in kitchen where you will have an ample amount of cabinetry and gorgeous stone countertops. A set of double doors lead you into the main floor master suite offering you an updated full bath with a twin sink vanity, walk-in shower, and a desirable large walk-in closet. You are sure to have plenty of space with a spacious loft and two large bedrooms on the second level plus a partially finished lower level for all your entertainment needs! Enjoy outdoor gatherings from the home's large rear deck that overlooks the expansive and well-manicured rear yard. Other notable features include a cozy sunroom, main floor laundry, and a two-car attached garage! With an HOA that covers lawn maintenance, snow and trash removal, an irrigation system, and your landscaping, there is nothing left for you to do except move in! So don't wait - schedule your showing today!
Location
State IN
Area St. Joseph County
Direction From Ironwood, head east on Auten Rd. Right on Villager Parkway; right on Innisbrook. Home will be on the right.
Rooms
Basement Full Basement, Partially Finished
Interior
Heating Gas, Forced Air
Cooling Central Air
Flooring Carpet, Hardwood Floors, Tile
Appliance Dishwasher, Microwave, Refrigerator, Washer, Dryer-Gas, Oven-Electric
Laundry Main
Exterior
Parking Features Attached
Garage Spaces 2.0
Amenities Available Ceilings-Vaulted, Closet(s) Walk-in, Deck Open, Foyer Entry, Twin Sink Vanity, Stand Up Shower, Main Level Bedroom Suite, Main Floor Laundry
Roof Type Shingle
Building
Lot Description Level
Story 2
Foundation Full Basement, Partially Finished
Sewer City
Water City
Structure Type Brick,Wood
New Construction No
Schools
Elementary Schools Swanson
Middle Schools Clay
High Schools Clay
School District South Bend Community School Corp.
Read Less
Want to know what your home might be worth? Contact us for a FREE valuation!

Our team is ready to help you sell your home for the highest possible price ASAP

IDX information provided by the Indiana Regional MLS
Bought with Amy Ziolkowski • Ziolkowski Realty LLC





