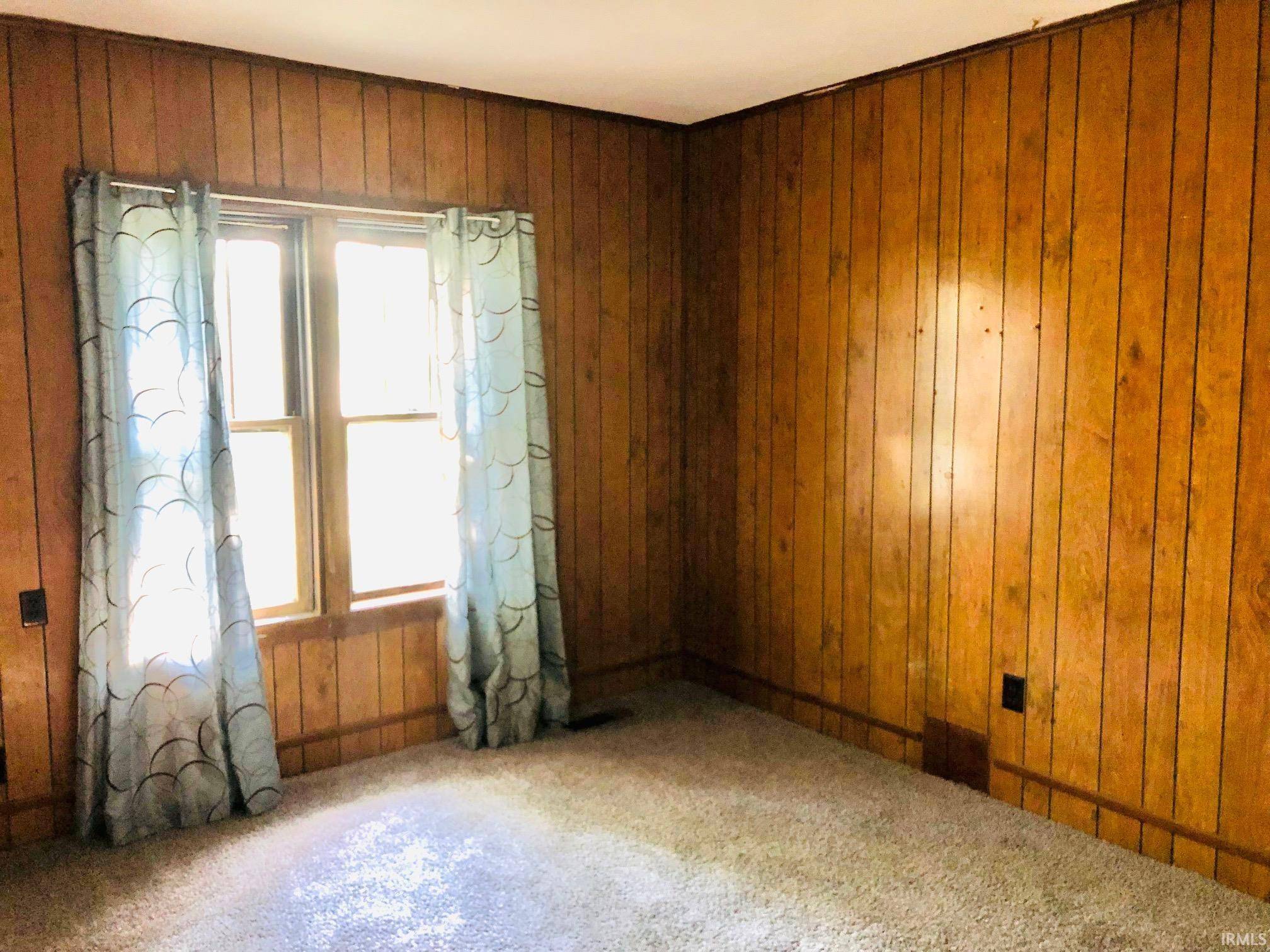$99,000
$97,900
1.1%For more information regarding the value of a property, please contact us for a free consultation.
14 N CHERRY VIEW LANE Huron, IN 47437
3 Beds
1 Bath
1,680 SqFt
Key Details
Sold Price $99,000
Property Type Single Family Home
Sub Type Site-Built Home
Listing Status Sold
Purchase Type For Sale
Square Footage 1,680 sqft
Subdivision None
MLS Listing ID 202227333
Sold Date 04/13/23
Style One Story
Bedrooms 3
Full Baths 1
Abv Grd Liv Area 1,680
Total Fin. Sqft 1680
Year Built 1920
Tax Year 2022
Lot Size 0.700 Acres
Property Sub-Type Site-Built Home
Property Description
BACK ON MARKET AT NO FAULT OF SELLER! YOU WILL ENJOY THE PRIVACY IN THE BACKYARD OF THIS 1680 SQ FOOT 3 BDRM HOME WITH SEVERAL UPDATES INCLUDING FLOORING; PAINT; ALL NEW BATHROOM (EXCEPT TUB/SHOWER) INCLUDING FLOOR JOIST; KITCHEN CABINETS, COUNTER & APPLIANCES. SELLER WILL BE FINISHING OUT THE TRIM. SELLING “AS-IS”. GOOGLE MAPS WILL TAKE YOU TO INCORRECT LOCATION, HOME IS LOCATED AT TOP OF THE HILL ON N CHERRY VIEW ON THE LEFT
Location
State IN
Area Lawrence County
Direction FROM HWY 37S, RIGHT ON ST RD 50W, LEFT ON HURON RAILROAD ST, LEFT ON N CHERRY, HOME ON THE LEFT AT THE TOP OF THE HILL
Rooms
Basement Partial Basement
Dining Room 12 x 12
Kitchen Main, 18 x 12
Interior
Heating Electric, Forced Air
Cooling Window
Flooring Carpet, Laminate
Appliance Refrigerator, Window Treatments, Dryer-Electric, Range-Electric, Water Heater Electric
Laundry Main, 6 x 6
Exterior
Amenities Available Deck Open, Detector-Smoke, Eat-In Kitchen, Porch Enclosed, Tub/Shower Combination, Main Floor Laundry
Roof Type Asphalt
Building
Lot Description 0-2.9999
Story 1
Foundation Partial Basement
Sewer Septic
Water City
Architectural Style Ranch
Structure Type Aluminum
New Construction No
Schools
Elementary Schools Burris/Hatfield
Middle Schools Mitchell
High Schools Mitchell
School District Mitchell Community Schools
Others
Financing Cash,Conventional
Read Less
Want to know what your home might be worth? Contact us for a FREE valuation!

Our team is ready to help you sell your home for the highest possible price ASAP

IDX information provided by the Indiana Regional MLS
Bought with Scarlett Fair • Fair Real Estate Group, LLC





