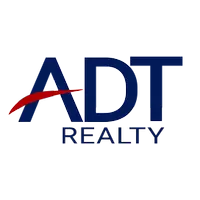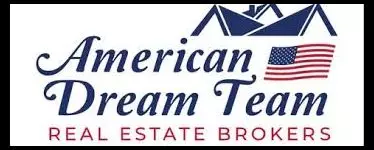$248,500
$250,000
0.6%For more information regarding the value of a property, please contact us for a free consultation.
2 Charlestown CT Jeffersonville, IN 47130
2 Beds
2 Baths
2,335 SqFt
Key Details
Sold Price $248,500
Property Type Single Family Home
Sub Type Residential
Listing Status Sold
Purchase Type For Sale
Square Footage 2,335 sqft
Price per Sqft $106
Subdivision Charlestown Court
MLS Listing ID 202105707
Sold Date 03/30/21
Style One Story
Bedrooms 2
Full Baths 2
Construction Status Resale
HOA Fees $63/ann
Abv Grd Liv Area 2,335
Year Built 2001
Annual Tax Amount $2,108
Lot Size 4,791 Sqft
Acres 0.11
Property Sub-Type Residential
Property Description
HOUSE FOR SALE! $250,000 in Jeffersonville, Indiana. Better than a condo, this house is low maintanence and has low HOA dues, $770 a year. This low-maintenance home has 2 huge bedrooms and 2 full bathrooms. Each bedroom is on a separate end of the house. In the center of the home is a great room that inclueds a family room area, a dining area, and breakfast bar that is open to the kitchen. There is also an eating area for a kitchen table in the kitchen by the island. So there are three eating areas, perfect for having guests over for meals together. This is an ideal floor plan. The great room has a tall vaulted ceiling which makes the room feel even more spacious. The primary bedroom has a tray ceiling and sliding glass doors which let in natural light. You'll love the private courtyard with gated entry from the road to the courtyard and house. There is an even an easy to maintain small yard area. Within minutes of this house you'll find a grocery, pharmacy, stores, and restaurants - everything you need! This is the right home for right now.
Location
State IN
County Clark
Zoning Residential
Direction Veterans Parkway to Holmans Lane. RIGHT on Holmans. Turn immediately at your first RIGHT on Charlestown Pike. You'll see Abby Chase on your left, and the next LEFT is Charlestown Court.If using Google Maps for navigation put Abby Chase in search bar
Interior
Interior Features Breakfast Bar, Bookcases, Ceiling Fan(s), Eat-in Kitchen, Garden Tub/ Roman Tub, Kitchen Island, Bath in Master Bedroom, Main Level Master, Open Floorplan, Split Bedrooms, Utility Room, Vaulted Ceiling(s), Walk- In Closet(s)
Heating Forced Air
Cooling Central Air
Fireplaces Number 1
Fireplace Yes
Window Features Blinds
Appliance Dishwasher, Microwave, Oven, Range, Refrigerator
Laundry Main Level, Other
Exterior
Exterior Feature Patio
Parking Features Detached, Garage
Garage Spaces 2.0
Garage Description 2.0
Water Access Desc Connected,Public
Roof Type Shingle
Street Surface Paved
Porch Enclosed, Patio
Building
Lot Description Dead End, Garden
Entry Level One
Foundation Slab
Sewer Public Sewer
Water Connected, Public
Architectural Style One Story
Level or Stories One
New Construction No
Construction Status Resale
Others
Tax ID 102102101024000009
Acceptable Financing Cash, Conventional, FHA, VA Loan
Listing Terms Cash, Conventional, FHA, VA Loan
Financing Cash
Read Less
Want to know what your home might be worth? Contact us for a FREE valuation!

Our team is ready to help you sell your home for the highest possible price ASAP
Bought with Keller Williams Realty Consultants






