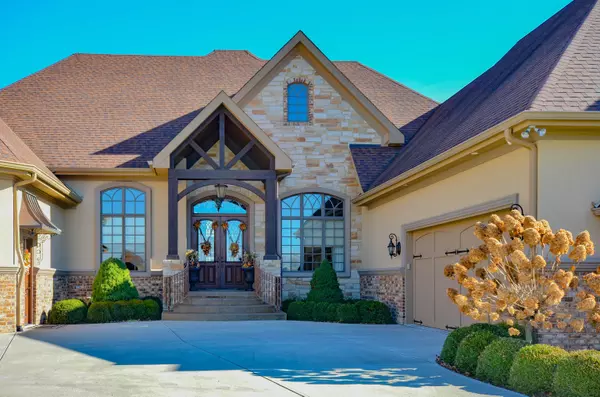$1,300,000
$1,425,000
8.8%For more information regarding the value of a property, please contact us for a free consultation.
3075 Hurricane RD Franklin, IN 46131
4 Beds
5 Baths
6,058 SqFt
Key Details
Sold Price $1,300,000
Property Type Single Family Home
Sub Type Single Family Residence
Listing Status Sold
Purchase Type For Sale
Square Footage 6,058 sqft
Price per Sqft $214
Subdivision Estates At Legend
MLS Listing ID 21953558
Sold Date 05/01/24
Bedrooms 4
Full Baths 3
Half Baths 2
HOA Y/N No
Year Built 2013
Tax Year 2022
Lot Size 2.800 Acres
Acres 2.8
Property Sub-Type Single Family Residence
Property Description
The moment you step foot into this home, you feel the warm & inviting atmosphere. It has an elegance about it, but not in a formal setting. Open floorplan, but also cozy & intimate areas. Knotty alder cabinets & doors make it unique. Molding finishes are extra special. Great for entertaining w/a large kitchen & great room that open up to screened porch & deck. Spectacular views looking onto a golf course setting w/farm land surrounding it. Main level includes large master bedroom, large walk-in shower & oversized walk-in closet w/lots of cabinets. The additional 2 bedrooms share a jack and jill bath. Formal DR, den & large laundry rm. The daylight basement is entirely finished w/a suite for family or guests. Large bar area w/built in ice maker, dishwasher and beverage refrigerator are the focal points. Lots of activity room, including pool table, tv viewing & card playing. There is a 40x16 bonus/safe room and lots of storage throughout the home. Two 2 car garages. Landscape is mature and has seasonal colors surrounding the home with firepit and lower patio area.
Location
State IN
County Johnson
Rooms
Basement Daylight/Lookout Windows, Finished Ceiling, Finished Walls, Full
Main Level Bedrooms 3
Interior
Interior Features Bath Sinks Double Main, Built In Book Shelves, Center Island, Paddle Fan, Walk-in Closet(s)
Heating Dual, Gas
Cooling Central Electric, Dual
Fireplaces Number 1
Fireplaces Type Gas Starter, Great Room
Equipment Generator, Security Alarm Paid
Fireplace Y
Appliance Dishwasher, Disposal, Gas Water Heater, Microwave, Double Oven, Refrigerator, Water Softener Owned
Exterior
Exterior Feature Outdoor Fire Pit, Sprinkler System
Garage Spaces 4.0
Utilities Available Electricity Connected, Gas, Septic System, Well
Building
Story One
Foundation Block, Full
Water Private Well
Architectural Style TraditonalAmerican
Structure Type Stone
New Construction false
Schools
Elementary Schools Needham Elementary School
Middle Schools Franklin Community Middle School
High Schools Franklin Community High School
School District Franklin Community School Corp
Read Less
Want to know what your home might be worth? Contact us for a FREE valuation!

Our team is ready to help you sell your home for the highest possible price ASAP

© 2025 Listings courtesy of MIBOR as distributed by MLS GRID. All Rights Reserved.





