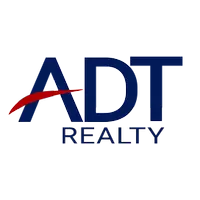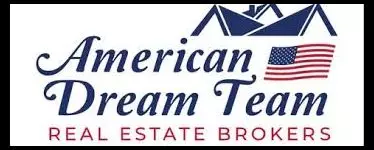$179,000
$179,000
For more information regarding the value of a property, please contact us for a free consultation.
2137 W Bobwhite DR Scottsburg, IN 47170
2 Beds
2 Baths
1,590 SqFt
Key Details
Sold Price $179,000
Property Type Single Family Home
Sub Type Residential
Listing Status Sold
Purchase Type For Sale
Square Footage 1,590 sqft
Price per Sqft $112
Subdivision Hosea Lake
MLS Listing ID 202408483
Sold Date 07/08/24
Style One Story
Bedrooms 2
Full Baths 1
Half Baths 1
HOA Fees $41/ann
Abv Grd Liv Area 1,590
Year Built 1968
Annual Tax Amount $639
Lot Size 0.376 Acres
Acres 0.3765
Property Sub-Type Residential
Property Description
Welcome HOME to 2137 W Bobwhite Dr. This home features 2 bedrooms, 1 full bathroom, and 1 half bathroom. The living room features a gas fireplace with built-in bookshelves, perfect for relaxing evenings. The sunroom showcases panoramic views of the lake and offers a versatile space that can serve as a tranquil retreat or it could be converted into a third bedroom! Outside you'll find a covered front porch, a storage shed, a carport with additional storage, and a backyard patio that offers a peaceful ambiance of lakeside living. Don't miss your opportunity to own a lakeside home!
Location
State IN
County Scott
Zoning Residential
Direction From IN-56 turn right onto S Boatman Rd then turn left onto W Bobwhite Dr. In 0.2 miles, home will be on your left.
Rooms
Basement Crawl Space
Interior
Interior Features Bookcases, Ceiling Fan(s), Eat-in Kitchen, Main Level Primary, Mud Room, Storage, Utility Room, Sun Room
Heating Forced Air
Cooling Central Air
Fireplaces Number 1
Fireplaces Type Gas
Fireplace Yes
Window Features Blinds
Appliance Dryer, Dishwasher, Microwave, Oven, Range, Refrigerator, Washer
Laundry Main Level, Laundry Room
Exterior
Exterior Feature Fence, Landscaping, Porch, Patio
Parking Features Carport, Garage Faces Front
Garage Spaces 1.0
Garage Description 1.0
Fence Yard Fenced
Community Features Lake
Amenities Available Water
Waterfront Description Lake, Lake Front, Waterfront
View Y/N Yes
Water Access Desc Connected,Public
View Lake
Roof Type Shingle
Street Surface Paved
Porch Covered, Patio, Porch
Building
Lot Description Lake Front, Cul- De- Sac, Waterfront
Entry Level One
Foundation Block, Crawlspace
Sewer Public Sewer
Water Connected, Public
Architectural Style One Story
Level or Stories One
Additional Building Shed(s)
New Construction No
Others
Tax ID 720423410020000007
Acceptable Financing Cash, Conventional, FHA, VA Loan
Listing Terms Cash, Conventional, FHA, VA Loan
Financing Conventional
Read Less
Want to know what your home might be worth? Contact us for a FREE valuation!

Our team is ready to help you sell your home for the highest possible price ASAP
Bought with Kovener & Associates Real Esta






