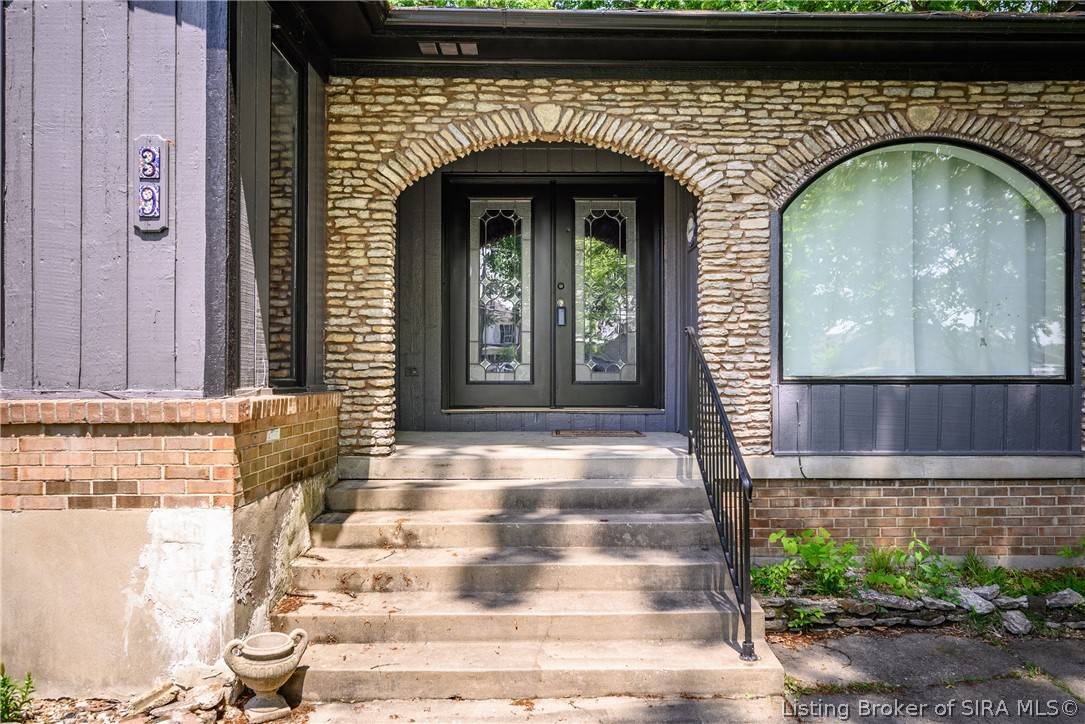$269,900
$279,900
3.6%For more information regarding the value of a property, please contact us for a free consultation.
39 Arctic Springs Jeffersonville, IN 47130
3 Beds
2 Baths
1,910 SqFt
Key Details
Sold Price $269,900
Property Type Single Family Home
Sub Type Residential
Listing Status Sold
Purchase Type For Sale
Square Footage 1,910 sqft
Price per Sqft $141
Subdivision Arctic Springs
MLS Listing ID 202407751
Sold Date 07/19/24
Style One Story
Bedrooms 3
Full Baths 2
Construction Status Resale
Abv Grd Liv Area 1,910
Year Built 1977
Annual Tax Amount $4,170
Lot Size 0.530 Acres
Acres 0.53
Property Sub-Type Residential
Property Description
Welcome home to 39 Arctic Springs! This 3 bedroom, 2 bathroom home sits on a picturesque lot close to the Ohio River. Inside you'll notice a mix of both new updates and classic charm. Flooring in the main living areas has been upgraded to LVP and the kitchen is complimented with stainless appliances. The living room features lovely arched windows and built in bookshelves. The primary bedroom features a walk-in closet, ensuite bathroom with brand new shower, and has a door to the back deck. The basement hosts 2 garage spaces and additional partially finished living space. This beautiful home in an amazing location is just waiting for you to put your creative touch on it! It is conveniently located to the east end bridge, restaurants and shopping in downtown Jeffersonville. Property sold AS-IS. Schedule your private showing today!
Location
State IN
County Clark
Zoning Residential
Direction Utica Pike to Hertzsch, to Arctic Springs. Home on left.
Rooms
Basement Partially Finished, Walk- Out Access
Interior
Interior Features Bookcases, Separate/ Formal Dining Room, Entrance Foyer, Bath in Primary Bedroom, Main Level Primary, Pantry, Utility Room, Walk- In Closet(s)
Heating Forced Air
Cooling Central Air
Fireplaces Number 1
Fireplaces Type Insert
Fireplace Yes
Appliance Dryer, Dishwasher, Microwave, Oven, Range, Refrigerator, Washer
Laundry Laundry Closet, Main Level
Exterior
Exterior Feature Deck, Fence, Landscaping, Paved Driveway, Patio
Parking Features Attached, Basement, Garage, Garage Faces Side
Garage Spaces 2.0
Garage Description 2.0
Fence Yard Fenced
View Y/N Yes
Water Access Desc Connected,Public
View Park/ Greenbelt
Roof Type Shingle
Street Surface Paved
Porch Covered, Deck, Patio
Building
Entry Level One
Foundation Poured
Sewer Public Sewer
Water Connected, Public
Architectural Style One Story
Level or Stories One
New Construction No
Construction Status Resale
Others
Tax ID 101900301251000009
Acceptable Financing Conventional
Listing Terms Conventional
Financing Conventional
Read Less
Want to know what your home might be worth? Contact us for a FREE valuation!

Our team is ready to help you sell your home for the highest possible price ASAP
Bought with Semonin REALTORS





