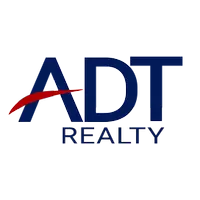$249,000
$264,000
5.7%For more information regarding the value of a property, please contact us for a free consultation.
6105 Dendal CT Georgetown, IN 47122
3 Beds
2 Baths
1,300 SqFt
Key Details
Sold Price $249,000
Property Type Single Family Home
Sub Type Residential
Listing Status Sold
Purchase Type For Sale
Square Footage 1,300 sqft
Price per Sqft $191
Subdivision Park Ridge
MLS Listing ID 202409374
Sold Date 08/15/24
Style One Story
Bedrooms 3
Full Baths 1
Half Baths 1
Abv Grd Liv Area 1,300
Year Built 1984
Annual Tax Amount $1,350
Lot Size 0.650 Acres
Acres 0.65
Property Sub-Type Residential
Property Description
Nestled on a cul-de-sac, this charming single-level home offers the perfect blend of comfort and convenience. Although close to town, this property provides a serene, tucked-away feeling, making it the perfect retreat from the hustle and bustle. The spacious 0.65-acre lot offers plenty of room for outdoor activities and gardening. Enjoy the shade and beauty of mature trees in your fenced yard, ensuring privacy and tranquility. The covered back porch is an ideal spot for relaxing or hosting gatherings, rain or shine. Inside, this home offers 3 bedrooms with 1.5 bathrooms all on one level. Enjoy your brand-new GE stove and dishwasher, just installed this year. Attached is a two car garage plus the added bonus of a detached garage for extra storage, a workshop, or additional vehicles. Whether you're looking for a peaceful haven or a place to grow and make memories, this home has it all. Don't miss out on the opportunity to make it yours! Sq ft & rm sz approx.
Location
State IN
County Floyd
Zoning Residential
Direction I-64 W to exit 118, left off ramp, right on Corydon Ridge, left on S. Park Dr, left on Dendal Ct OR I-64 E to exit 118, right off ramp, right on Corydon Ridge, left on S. Park Dr, left on Dendal Ct
Rooms
Basement Crawl Space
Interior
Interior Features Main Level Primary, Utility Room
Heating Heat Pump
Cooling Central Air
Fireplace No
Appliance Dryer, Dishwasher, Microwave, Oven, Range, Washer
Laundry Main Level, Laundry Room
Exterior
Exterior Feature Fence, Landscaping, Paved Driveway, Porch
Parking Features Attached, Detached, Garage
Garage Spaces 4.0
Garage Description 4.0
Fence Yard Fenced
View Y/N Yes
Water Access Desc Connected,Public
View Scenic
Roof Type Shingle
Street Surface Paved
Porch Covered, Porch
Building
Lot Description Cul- De- Sac
Entry Level One
Foundation Block, Crawlspace
Sewer Septic Tank
Water Connected, Public
Architectural Style One Story
Level or Stories One
Additional Building Garage(s)
New Construction No
Others
Tax ID 220200200038000002
Acceptable Financing Cash, Conventional, FHA, VA Loan
Listing Terms Cash, Conventional, FHA, VA Loan
Financing Conventional
Read Less
Want to know what your home might be worth? Contact us for a FREE valuation!

Our team is ready to help you sell your home for the highest possible price ASAP
Bought with RE/MAX FIRST






