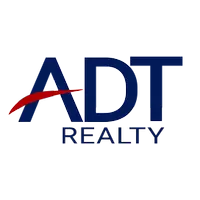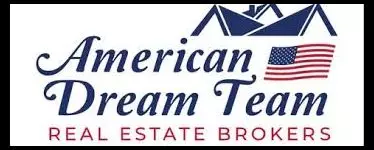$220,000
$227,000
3.1%For more information regarding the value of a property, please contact us for a free consultation.
1264 N Solar ST Scottsburg, IN 47170
3 Beds
2 Baths
1,355 SqFt
Key Details
Sold Price $220,000
Property Type Single Family Home
Sub Type Residential
Listing Status Sold
Purchase Type For Sale
Square Footage 1,355 sqft
Price per Sqft $162
Subdivision Moonglo Estates
MLS Listing ID 202409246
Sold Date 08/22/24
Style One Story
Bedrooms 3
Full Baths 2
Construction Status Resale
Abv Grd Liv Area 1,355
Year Built 2022
Annual Tax Amount $1,832
Lot Size 10,018 Sqft
Acres 0.23
Property Sub-Type Residential
Property Description
Welcome! This beautiful 3 bedroom 2 full bath home is adorable inside in out! Two years new! You are greeted by a covered front porch off the concrete driveway, leading into the home. Foyer with coat closet, split bedroom floorplan, leading into the open floor plan area of the kitchen and family room. Great countertop and cabinet space, pantry, and sliding door to the spacious backyard. The laundry room with shelving above the washer/dryer space helps to keep it organized. The primary bedroom is large, accommodating a king-size bed with no problem! Beautiful primary bathroom with double vanity, step-in shower, and walk-in closet. The seller added ceiling fans after moving in and has had quarterly Terminex treatment as preventive for pests. You will appreciate the close proximity to local shopping, and restaurants and 5 min from I-65. Call today to see this affordable home!
Location
State IN
County Scott
Zoning Residential
Direction I-65 North to Exit 29 (Scottsburg), Left onto Hwy 56, right at the light onto North Lake Rd N (the light before Walmart) Go straight through until you crossover W Moonglo Rd into Moonglo Estates onto Graham Blvd. Head onto N Solar St - home on right.
Interior
Interior Features Ceiling Fan(s), Eat-in Kitchen, Bath in Primary Bedroom, Main Level Primary, Open Floorplan, Pantry, Split Bedrooms, Utility Room, Walk- In Closet(s)
Heating Forced Air, Heat Pump
Cooling Central Air, Heat Pump
Fireplace No
Window Features Thermal Windows
Appliance Dishwasher, Microwave, Oven, Range, Refrigerator
Laundry Main Level, Laundry Room
Exterior
Exterior Feature Porch, Patio
Parking Features Attached, Garage Faces Front, Garage, Garage Door Opener
Garage Spaces 2.0
Garage Description 2.0
Water Access Desc Connected,Public
Roof Type Shingle
Porch Covered, Patio, Porch
Building
Entry Level One
Foundation Slab
Sewer Public Sewer
Water Connected, Public
Architectural Style One Story
Level or Stories One
New Construction No
Construction Status Resale
Others
Tax ID 72041324330001126008
Acceptable Financing Cash, Conventional, FHA, USDA Loan, VA Loan
Listing Terms Cash, Conventional, FHA, USDA Loan, VA Loan
Financing USDA
Read Less
Want to know what your home might be worth? Contact us for a FREE valuation!

Our team is ready to help you sell your home for the highest possible price ASAP
Bought with Schuler Bauer Real Estate Services ERA Powered (N






