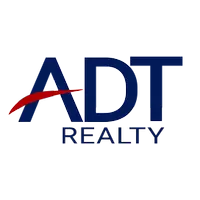$215,000
$219,900
2.2%For more information regarding the value of a property, please contact us for a free consultation.
502 E Kerton ST Scottsburg, IN 47170
5 Beds
2 Baths
2,190 SqFt
Key Details
Sold Price $215,000
Property Type Single Family Home
Sub Type Residential
Listing Status Sold
Purchase Type For Sale
Square Footage 2,190 sqft
Price per Sqft $98
MLS Listing ID 202505457
Sold Date 03/31/25
Style Three Story
Bedrooms 5
Full Baths 1
Half Baths 1
Abv Grd Liv Area 2,190
Year Built 1909
Annual Tax Amount $1,449
Lot Size 0.390 Acres
Acres 0.39
Property Sub-Type Residential
Property Description
If you have a true LOVE for older homes for their character and charm, then don't let this one pass you by. This 3-story, 5-bedroom, 1.5-bathroom home has so many amazing features of yesteryear! At approximately 2,190 sq. ft. above ground level finished, it features original hardwood floors, high ceilings, and original beautiful real wood trim around the doors and windows! If only the walls could tell us the stories this home has held over it's 115 years of life. This home has housed many wonderful loving memories over the years. Covered porch to enjoy! Detached Garage! Spacious lot that is larger than your typical city lot. We're hopeful to find this home's next set of owners who will enjoy and love it just as the current owners have all of these years!
Location
State IN
County Scott
Zoning Residential
Direction Head North on Main St, East on Estil St, and North on Fifth St, house on your left.
Rooms
Basement Exterior Entry, Crawl Space, Sump Pump
Interior
Interior Features Attic, Ceiling Fan(s), Separate/ Formal Dining Room, Eat-in Kitchen, Home Office, Mud Room, Pantry, Utility Room, Vaulted Ceiling(s), Natural Woodwork
Heating Forced Air
Cooling Central Air
Fireplaces Number 1
Fireplaces Type Wood Burning
Fireplace Yes
Appliance Dishwasher, Disposal
Laundry Main Level, Laundry Room
Exterior
Exterior Feature Enclosed Porch, Fence, Paved Driveway, Porch
Parking Features Detached, Garage
Garage Spaces 1.0
Garage Description 1.0
Fence Yard Fenced
Water Access Desc Connected,Public
Roof Type Shingle
Street Surface Paved
Porch Covered, Enclosed, Porch, Screened
Building
Entry Level Three Or More
Foundation Block, Crawlspace, Stone, Cellar
Sewer Public Sewer
Water Connected, Public
Architectural Style Three Story
Level or Stories Three Or More
Additional Building Garage(s)
New Construction No
Others
Tax ID 720520130017000008
Acceptable Financing Cash, Conventional, FHA, VA Loan
Listing Terms Cash, Conventional, FHA, VA Loan
Financing Conventional
Read Less
Want to know what your home might be worth? Contact us for a FREE valuation!

Our team is ready to help you sell your home for the highest possible price ASAP
Bought with Semonin REALTORS





