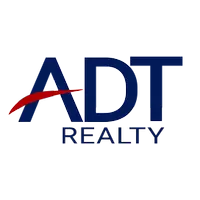$263,000
$259,900
1.2%For more information regarding the value of a property, please contact us for a free consultation.
303 Reba Jackson DR Jeffersonville, IN 47130
3 Beds
2 Baths
1,376 SqFt
Key Details
Sold Price $263,000
Property Type Single Family Home
Sub Type Residential
Listing Status Sold
Purchase Type For Sale
Square Footage 1,376 sqft
Price per Sqft $191
Subdivision Fields Of Lancassange
MLS Listing ID 202506095
Sold Date 04/02/25
Style One Story
Bedrooms 3
Full Baths 2
Abv Grd Liv Area 1,376
Year Built 2003
Annual Tax Amount $3,073
Lot Size 0.270 Acres
Acres 0.2705
Property Sub-Type Residential
Property Description
Welcome Home! This charming, 3 Bedroom 2 Full Bath Home is a perfect blend of comfort and style, offering an inviting atmosphere from the moment you step inside. The open concept living area features warm tones that create a welcoming space for relaxation and entertainment. The heart of the home is the delightful kitchen with stainless steel appliances and ample granite counter space, ideal for whipping up your favorite meals. The adjoining Dining space effortlessly flows into the living room with vaulted ceilings, making it cozy for evenings in. The Primary Bedroom features a trey ceiling with an attached private bath with a large vanity. The Additional 2 Bedrooms, are across the Living and share the Hall bath. The Laundry area has storage above, washer and dryer remain. Step outside to discover your own private fenced yard, with a full fence. An oasis of tranquility where you can unwind. Call to scheduel your showing today!
Location
State IN
County Clark
Zoning Residential
Direction 265 TO PORT ROAD, LEFT ONTO OLD CREEK ROAD TO REBA JACKSON. HOUSE AT END OF CULDESAC
Interior
Interior Features Breakfast Bar, Ceiling Fan(s), Eat-in Kitchen, Bath in Primary Bedroom, Main Level Primary, Mud Room, Open Floorplan, Split Bedrooms, Utility Room, Vaulted Ceiling(s), Walk- In Closet(s)
Heating Forced Air
Cooling Central Air
Fireplace No
Appliance Dishwasher, Oven, Range, Refrigerator
Laundry Main Level, Laundry Room
Exterior
Exterior Feature Fence, Porch, Patio
Parking Features Attached, Garage, Garage Door Opener
Garage Spaces 2.0
Garage Description 2.0
Fence Yard Fenced
Water Access Desc Connected,Public
Roof Type Shingle
Street Surface Paved
Porch Covered, Patio, Porch
Building
Lot Description Cul- De- Sac, Dead End
Entry Level One
Foundation Slab
Sewer Public Sewer
Water Connected, Public
Architectural Style One Story
Level or Stories One
Additional Building Shed(s)
New Construction No
Others
Tax ID 102001301068000009
Acceptable Financing Cash, Conventional, FHA, VA Loan
Listing Terms Cash, Conventional, FHA, VA Loan
Financing Conventional
Read Less
Want to know what your home might be worth? Contact us for a FREE valuation!

Our team is ready to help you sell your home for the highest possible price ASAP
Bought with Green Tree Real Estate Services





