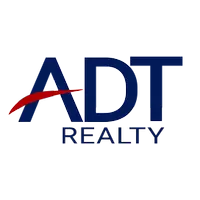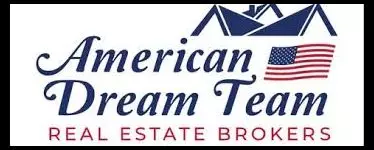$297,000
$297,000
For more information regarding the value of a property, please contact us for a free consultation.
158 Emerald CT Salem, IN 47167
3 Beds
2 Baths
1,532 SqFt
Key Details
Sold Price $297,000
Property Type Single Family Home
Sub Type Residential
Listing Status Sold
Purchase Type For Sale
Square Footage 1,532 sqft
Price per Sqft $193
Subdivision Emerald Heights
MLS Listing ID 202505905
Sold Date 03/28/25
Style One Story
Bedrooms 3
Full Baths 2
Abv Grd Liv Area 1,532
Year Built 2025
Annual Tax Amount $9
Lot Size 7,405 Sqft
Acres 0.17
Property Sub-Type Residential
Property Description
MOVE TO EMERALD HEIGHTS… Check out this 3 BR 2 BA home with open concept living in the newest development in Salem!! Gather around the 7 ft kitchen island surrounded by gorgeous cabinetry with soft close doors/drawers and quartz countertops and stainless appliances which opens to the vaulted ceiling of the great room. The quality of this home stands out from the luxury vinyl plank, solid wood trim accenting all doors and windows to upgraded light and plumbing fixutes! An inviting front porch, attached garage and patio make the outside just as nice. Adjacent to Salem YMCA, exercise trails and basketball/pickleball courts and nearby schools, hospital, physician complex, and assisted living facilities. Several floor plans and options available.
Location
State IN
County Washington
Zoning Residential
Direction Shelby Street, east on Emerald Court beside of Salem Lions Club. Use 1791 N Shelby Street, Salem for GPS
Interior
Interior Features Ceiling Fan(s), Eat-in Kitchen, Kitchen Island, Bath in Primary Bedroom, Main Level Primary, Mud Room, Open Floorplan, Pantry, Split Bedrooms, Utility Room, Walk- In Closet(s)
Heating Forced Air
Cooling Central Air
Fireplace No
Window Features Thermal Windows
Appliance Dishwasher, Disposal, Microwave, Oven, Range, Refrigerator, Self Cleaning Oven
Laundry Main Level, Laundry Room
Exterior
Exterior Feature Paved Driveway, Porch, Patio
Parking Features Attached, Garage Faces Front, Garage, Garage Door Opener
Garage Spaces 2.0
Garage Description 2.0
Water Access Desc Connected,Public
Roof Type Shingle
Street Surface Paved
Porch Covered, Patio, Porch
Building
Entry Level One
Foundation Slab
Builder Name Progressive Engineering Concepts LLC
Sewer Public Sewer
Water Connected, Public
Architectural Style One Story
Level or Stories One
New Construction Yes
Others
Tax ID 882408224001024022
Acceptable Financing Cash, Conventional, FHA, USDA Loan
Listing Terms Cash, Conventional, FHA, USDA Loan
Financing Conventional
Read Less
Want to know what your home might be worth? Contact us for a FREE valuation!

Our team is ready to help you sell your home for the highest possible price ASAP
Bought with eXp Realty, LLC


