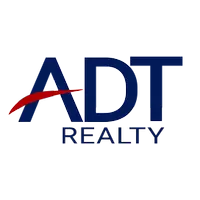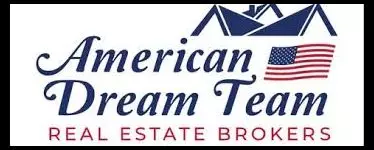$230,000
$220,000
4.5%For more information regarding the value of a property, please contact us for a free consultation.
4013 Halls Corner Rd Underwood, IN 47177
3 Beds
2 Baths
986 SqFt
Key Details
Sold Price $230,000
Property Type Single Family Home
Sub Type Residential
Listing Status Sold
Purchase Type For Sale
Square Footage 986 sqft
Price per Sqft $233
MLS Listing ID 202506470
Sold Date 04/04/25
Style One Story
Bedrooms 3
Full Baths 1
Half Baths 1
Construction Status Resale
Abv Grd Liv Area 986
Year Built 1949
Annual Tax Amount $568
Lot Size 1.000 Acres
Acres 1.0
Property Sub-Type Residential
Property Description
A countryside gem! NEW HVAC! NEW ROOF! NEW GARAGE DOORS! Do not miss out on this completely remodeled home sitting on one acre! The new owners will find themselves sipping coffee on the large, brand new deck overlooking the wooded back yard view! With a fully fenced in yard, it's the perfect atmosphere for entertaining any social gathering, even welcoming the family pets. Inside, the entire home is airy and bright with light wall paint and floors. In the kitchen, one will find butcher block counters with brand new white cabinets and stainless steel appliances. Schedule your showing today! This one will not last long!
Location
State IN
County Clark
Zoning Residential
Direction Hwy 31 N. to Beagle Club Road. Take a left on Halls Corner Road.
Rooms
Basement Crawl Space
Interior
Interior Features Ceiling Fan(s), Eat-in Kitchen, Main Level Primary, Mud Room, Pantry, Split Bedrooms, Storage, Utility Room, Window Treatments
Heating Forced Air
Cooling Central Air
Fireplace No
Window Features Blinds
Appliance Dishwasher, Microwave, Oven, Range, Refrigerator
Laundry Laundry Closet, Main Level
Exterior
Exterior Feature Deck, Fence
Parking Features Attached, Garage, Garage Door Opener
Garage Spaces 2.0
Garage Description 2.0
Fence Yard Fenced
Water Access Desc Connected,Public
Roof Type Shingle
Street Surface Paved
Porch Deck
Building
Entry Level One
Foundation Crawlspace
Sewer Septic Tank
Water Connected, Public
Architectural Style One Story
Level or Stories One
Additional Building Barn(s), Garage(s), Shed(s)
New Construction No
Construction Status Resale
Others
Tax ID 100602000130000027
Acceptable Financing Cash, Conventional, FHA, USDA Loan, VA Loan
Listing Terms Cash, Conventional, FHA, USDA Loan, VA Loan
Financing FHA
Read Less
Want to know what your home might be worth? Contact us for a FREE valuation!

Our team is ready to help you sell your home for the highest possible price ASAP
Bought with The Chris Fox Realty Group






