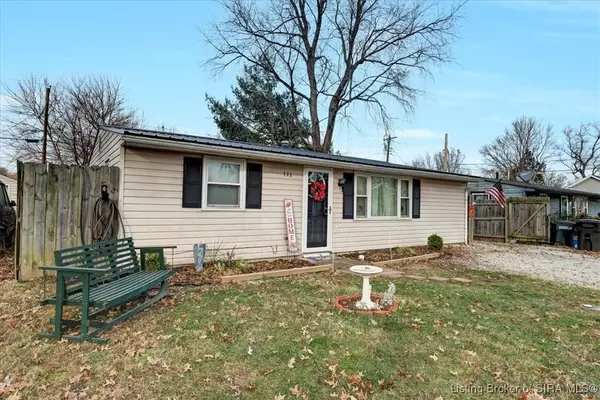$174,500
$171,900
1.5%For more information regarding the value of a property, please contact us for a free consultation.
111 Emily AVE Clarksville, IN 47129
3 Beds
1 Bath
1,051 SqFt
Key Details
Sold Price $174,500
Property Type Single Family Home
Sub Type Residential
Listing Status Sold
Purchase Type For Sale
Square Footage 1,051 sqft
Price per Sqft $166
Subdivision Gathright
MLS Listing ID 202505250
Sold Date 04/07/25
Style One Story
Bedrooms 3
Full Baths 1
Construction Status Resale
Abv Grd Liv Area 1,051
Year Built 1951
Annual Tax Amount $1,173
Lot Size 4,421 Sqft
Acres 0.1015
Property Sub-Type Residential
Property Description
Welcome Home!! Discover the perfect blend of comfort and potential in this delightful 3-bedroom, 1-bath home nestled in the heart of Clarksville, Indiana. This cozy abode offers a welcoming atmosphere with its classic design and modern touches.
Three generously sized bedrooms provide ample space for relaxation and rest. Enjoy an additional non conforming room that offers endless possibilities whether you envision a home office, a cozy reading nook, or a creative workspace. The oversized eat in kitchen is perfect for entertaining and the designated laundry room allows extra privacy.
Enjoy the tranquility of your fully fenced-in backyard, perfect for outdoor entertaining, gardening, or simply unwinding. A detached 1-car garage provides convenient and protected parking for your vehicle.
This charming home is ready to be transformed into your dream haven. Don't miss this opportunity. Schedule a showing today!
Location
State IN
County Clark
Zoning Residential
Direction Old IN 62 to R on Randolph, R on Harrison Ave. R on Emily. Home is on the left
Interior
Interior Features Eat-in Kitchen, Home Office, Main Level Primary, Pantry, Split Bedrooms, Utility Room, Window Treatments
Heating Forced Air
Cooling Central Air
Fireplace No
Window Features Blinds
Appliance Microwave, Oven, Range, Refrigerator
Laundry Main Level, Laundry Room
Exterior
Exterior Feature Fence, Patio
Parking Features Detached, Garage Faces Front, Garage
Garage Spaces 1.0
Garage Description 1.0
Fence Yard Fenced
Water Access Desc Connected,Public
Roof Type Metal
Street Surface Paved
Porch Covered, Patio
Building
Entry Level One
Foundation Slab
Sewer Public Sewer
Water Connected, Public
Architectural Style One Story
Level or Stories One
Additional Building Garage(s)
New Construction No
Construction Status Resale
Others
Tax ID 101400102578000012
Acceptable Financing Cash, FHA, VA Loan
Listing Terms Cash, FHA, VA Loan
Financing FHA
Read Less
Want to know what your home might be worth? Contact us for a FREE valuation!

Our team is ready to help you sell your home for the highest possible price ASAP
Bought with Green Tree Real Estate Services






