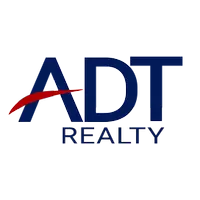$270,000
$269,900
For more information regarding the value of a property, please contact us for a free consultation.
56 Copperleaf DR Crawfordsville, IN 47933
3 Beds
2 Baths
1,789 SqFt
Key Details
Sold Price $270,000
Property Type Single Family Home
Sub Type Single Family Residence
Listing Status Sold
Purchase Type For Sale
Square Footage 1,789 sqft
Price per Sqft $150
Subdivision Ashton Walk
MLS Listing ID 22016447
Sold Date 04/18/25
Bedrooms 3
Full Baths 2
HOA Fees $22/ann
HOA Y/N Yes
Year Built 2013
Tax Year 2023
Lot Size 7,840 Sqft
Acres 0.18
Property Sub-Type Single Family Residence
Property Description
Nestled on one of the finest and most private lots in the desirable Ashton Walk subdivision, this 3-bedroom, 2-bathroom garden home offers a perfect blend of comfort and style. Step into the spacious family room, where 10-foot ceilings and a cozy gas log fireplace create an inviting atmosphere. The open-concept kitchen is a chef's delight, featuring stainless steel appliances, a convenient eat-at kitchen bar, and a seamless flow into the family room-ideal for entertaining or everyday living. The primary bedroom is a true retreat, boasting a full en-suite bathroom with a stand-up shower and a generously sized walk-in closet. The second bathroom is thoughtfully equipped with a Safe Step walk-in tub, providing both luxury and accessibility. Enjoy the convenience of a laundry room located just off the large 2-car garage. The sunroom, with its serene views of the tree-lined backyard at the edge of the subdivision, offers a peaceful space to relax and unwind. Outside, the beautifully landscaped yard is complemented by a covered front porch and two open patios, perfect for taking in the picturesque countryside views. This home is a rare find, combining privacy, modern amenities, and stunning natural surroundings. Don't miss your chance to make it yours! Schedule a showing today!
Location
State IN
County Montgomery
Rooms
Main Level Bedrooms 3
Interior
Interior Features Attic Pull Down Stairs, Raised Ceiling(s), Walk-in Closet(s), Screens Complete, Windows Vinyl, Wood Work Painted, Breakfast Bar, Eat-in Kitchen, Hi-Speed Internet Availbl, Center Island, Pantry
Heating Forced Air, Natural Gas
Fireplaces Number 1
Fireplaces Type Gas Log, Living Room
Equipment Multiple Phone Lines, Smoke Alarm
Fireplace Y
Appliance Dishwasher, Disposal, Gas Water Heater, MicroHood, Electric Oven, Refrigerator
Exterior
Garage Spaces 2.0
Utilities Available Cable Available
Building
Story One
Foundation Poured Concrete
Water Municipal/City
Architectural Style Ranch
Structure Type Brick
New Construction false
Schools
School District Crawfordsville Community Schools
Others
HOA Fee Include Association Home Owners,Entrance Common,Insurance,Maintenance,Nature Area,Snow Removal
Ownership Mandatory Fee
Read Less
Want to know what your home might be worth? Contact us for a FREE valuation!

Our team is ready to help you sell your home for the highest possible price ASAP

© 2025 Listings courtesy of MIBOR as distributed by MLS GRID. All Rights Reserved.






