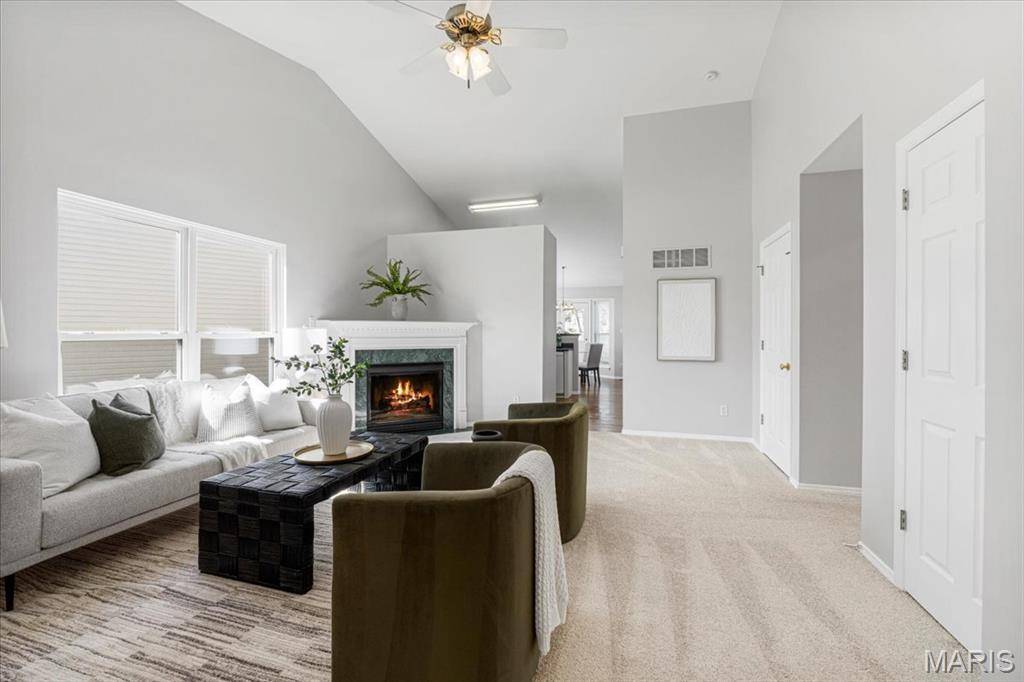$375,000
$349,900
7.2%For more information regarding the value of a property, please contact us for a free consultation.
851 Whispering Village CIR Ballwin, MO 63021
2 Beds
2 Baths
1,420 SqFt
Key Details
Sold Price $375,000
Property Type Single Family Home
Sub Type Villa
Listing Status Sold
Purchase Type For Sale
Square Footage 1,420 sqft
Price per Sqft $264
Subdivision Whispering Woods
MLS Listing ID MIS25021895
Sold Date 05/09/25
Bedrooms 2
Full Baths 2
HOA Fees $200/mo
Year Built 1999
Lot Size 6,098 Sqft
Acres 0.14
Lot Dimensions 17x149x63x144
Property Sub-Type Villa
Property Description
Fantastic 2 bed 2 bath move in ready villa. Step inside to find a formal living room/home office opening to a light filled vaulted family room with a gas fireplace. The kitchen sports custom cabinetry, gleaming hardwood floors, a walk-in pantry and breakfast/dining room with bay walkout. The primary suite is a perfect retreat with his/hers double closet, vaulted ceiling, and en suite with dual vanity, walk in shower & tub. Second bedroom with double closet, second full bath, & laundry room, rounds out the main level. The unfinished lower level is waiting for your personal touch with rough-ins for an additional bathroom and plenty of ceiling height for you to finish. Other features include a 2 car garage & serene yard with patio- perfect for relaxing at the end of the day. Centrally located with easy access to popular shopping & dining. HOA fee includes landscaping, snow removal, and exterior maintenance. Don't miss out on this fantastic opportunity!
Location
State MO
County St. Louis-mo
Area 348 - Marquette
Rooms
Basement Concrete, Roughed-In Bath, Sump Pump, Unfinished
Main Level Bedrooms 2
Interior
Interior Features Kitchen/Dining Room Combo, Vaulted Ceiling(s), Custom Cabinetry, Eat-in Kitchen, Solid Surface Countertop(s), Walk-In Pantry, Double Vanity, Tub
Heating Forced Air, Natural Gas
Cooling Central Air, Electric
Flooring Hardwood
Fireplaces Number 1
Fireplaces Type Family Room
Fireplace Y
Appliance Disposal, Microwave, Electric Range, Electric Oven, Gas Water Heater
Laundry Main Level
Exterior
Parking Features true
Garage Spaces 2.0
Utilities Available Natural Gas Available
Building
Lot Description Level
Story 1
Sewer Public Sewer
Water Public
Architectural Style Traditional
Level or Stories One
Structure Type Brick Veneer,Vinyl Siding
Schools
Elementary Schools Woerther Elem.
Middle Schools Selvidge Middle
High Schools Marquette Sr. High
School District Rockwood R-Vi
Others
Ownership Private
Special Listing Condition Standard
Read Less
Want to know what your home might be worth? Contact us for a FREE valuation!

Our team is ready to help you sell your home for the highest possible price ASAP





