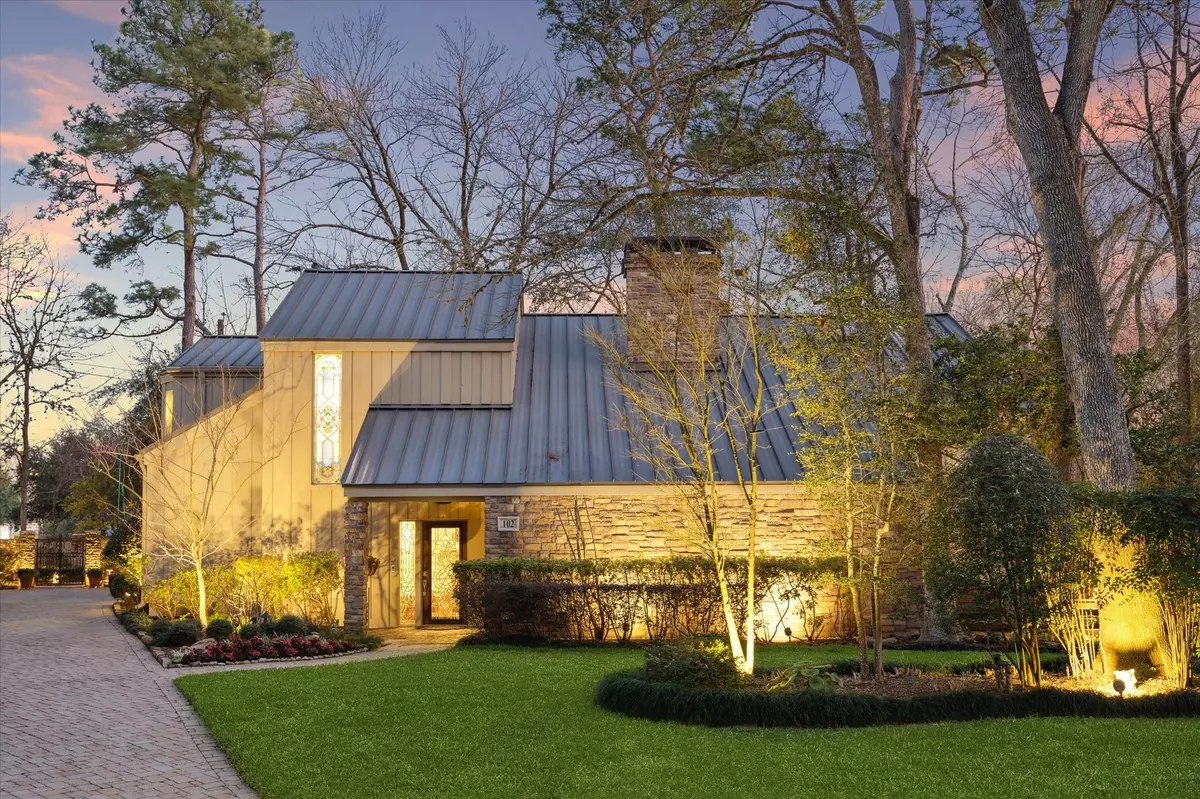$1,635,000
$1,650,000
0.9%For more information regarding the value of a property, please contact us for a free consultation.
102 Electra DR Houston, TX 77079
3 Beds
3 Baths
3,707 SqFt
Key Details
Sold Price $1,635,000
Property Type Single Family Home
Sub Type Detached
Listing Status Sold
Purchase Type For Sale
Square Footage 3,707 sqft
Price per Sqft $441
Subdivision Memorial Glen
MLS Listing ID 90926929
Sold Date 05/23/25
Style Traditional
Bedrooms 3
Full Baths 2
Half Baths 1
HOA Fees $64/ann
HOA Y/N Yes
Year Built 1963
Annual Tax Amount $30,929
Tax Year 2024
Lot Size 0.602 Acres
Acres 0.6017
Property Sub-Type Detached
Property Description
Spectacular in every way!! Beautifully and tastefully remodeled! 26,000+ sq ft gorgeous wooded lot! Quiet cul-de-sac location! Picturesque ravine, lake setting and located in the popular Memorial West neighborhood of Memorial Glen. Just a short walk out your private back gate to reach the community pool ,lighted tennis courts, Terry Hershey Park running/ bike trails. 3 bedrooms, 2.5 baths. Downstairs highlights both formals, large family room, island kitchen and picture perfect screened porch -all commanding wonderful views of the extensive terraced/decked back yard, Retreat to the primary bedrm suite which encompasses the entire 2nd floor and features an adjacent large sitting rm with fireplace, gracious bath, separate exercise rm, 2 customized walk-in closets, office area, 4 additional storage closets and dual access to the extensive roof top deck. 2 additional bedrms/bath and guest bath complete first floor. You'll enjoy entertaining, both indoors and out, in this very special home.
Location
State TX
County Harris
Community Community Pool, Curbs, Gutter(S)
Area 23
Interior
Interior Features Balcony, Double Vanity, Entrance Foyer, High Ceilings, Kitchen Island, Kitchen/Family Room Combo, Bath in Primary Bedroom, Pots & Pan Drawers, Pantry, Self-closing Cabinet Doors, Self-closing Drawers, Soaking Tub, Separate Shower, Tub Shower, Vanity, Wired for Sound, Window Treatments, Ceiling Fan(s), Programmable Thermostat
Heating Central, Gas, Zoned
Cooling Central Air, Electric, Zoned
Flooring Brick, Stone, Travertine, Wood
Fireplaces Number 2
Fireplaces Type Gas, Gas Log, Outside
Equipment Reverse Osmosis System
Fireplace Yes
Appliance Double Oven, Dishwasher, Electric Oven, Gas Cooktop, Disposal, Microwave, ENERGY STAR Qualified Appliances, Refrigerator, Washer
Laundry Washer Hookup, Electric Dryer Hookup
Exterior
Exterior Feature Balcony, Deck, Enclosed Porch, Fence, Sprinkler/Irrigation, Porch, Patio, Private Yard, Storage, Tennis Court(s)
Parking Features Attached Carport, Additional Parking
Carport Spaces 2
Fence Partial
Pool Association
Community Features Community Pool, Curbs, Gutter(s)
Amenities Available Picnic Area, Playground, Pickleball, Park, Pool, Security, Tennis Court(s), Trail(s), Guard
View Y/N Yes
Water Access Desc Public
View Lake, Water
Roof Type Metal
Porch Balcony, Deck, Patio, Porch, Screened
Private Pool No
Building
Lot Description Cul-De-Sac, Ravine, Views, Wooded, Backs to Greenbelt/Park, Side Yard
Entry Level Two
Foundation Pillar/Post/Pier
Sewer Public Sewer
Water Public
Architectural Style Traditional
Level or Stories Two
Additional Building Shed(s), Workshop
New Construction No
Schools
Elementary Schools Rummel Creek Elementary School
Middle Schools Memorial Middle School (Spring Branch)
High Schools Stratford High School (Spring Branch)
School District 49 - Spring Branch
Others
HOA Name Beacon Residential Managment
HOA Fee Include Maintenance Grounds,Recreation Facilities
Tax ID 094-206-000-0113
Ownership Full Ownership
Security Features Smoke Detector(s)
Acceptable Financing Cash, Conventional
Listing Terms Cash, Conventional
Read Less
Want to know what your home might be worth? Contact us for a FREE valuation!

Our team is ready to help you sell your home for the highest possible price ASAP

Bought with Better Homes and Gardens Real Estate Gary Greene - Champions





