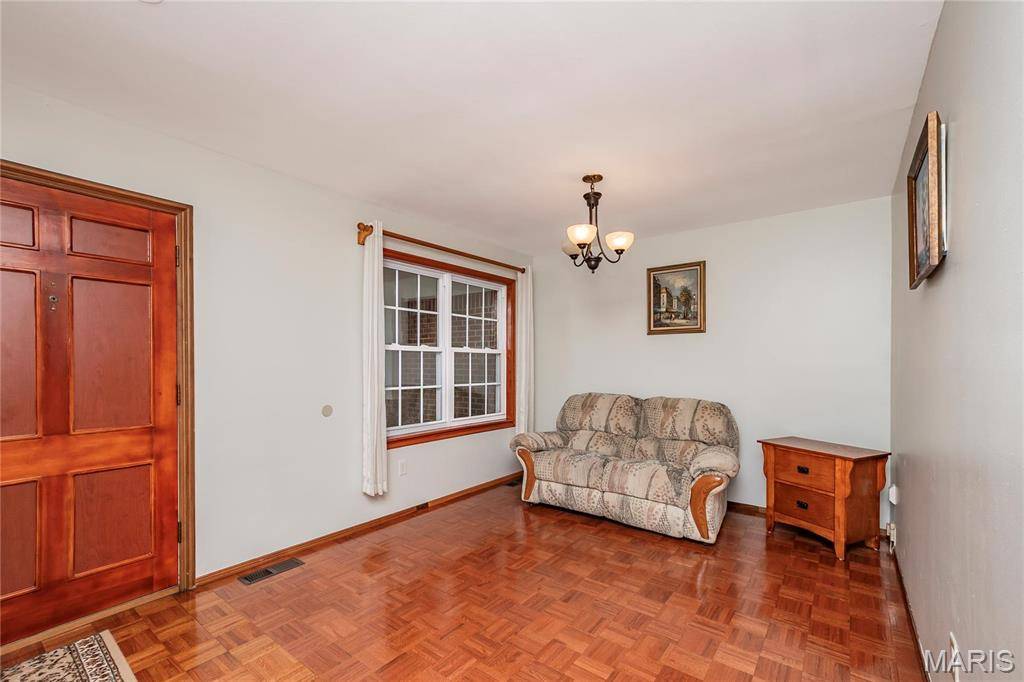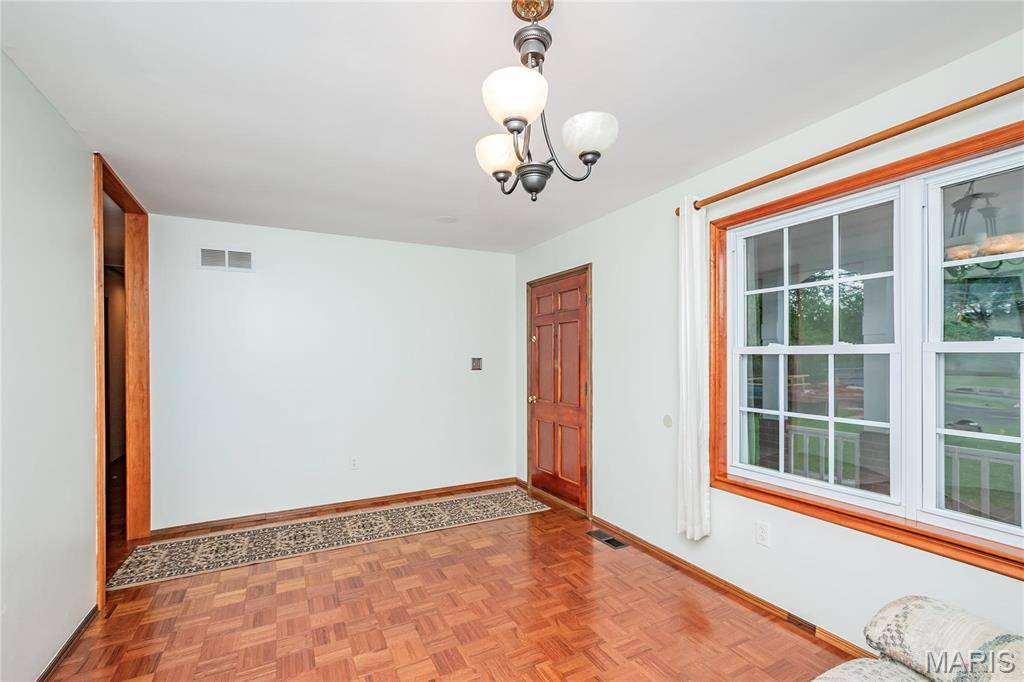$335,000
$299,500
11.9%For more information regarding the value of a property, please contact us for a free consultation.
905 Buckley RD St Louis, MO 63125
3 Beds
3 Baths
2,100 SqFt
Key Details
Sold Price $335,000
Property Type Single Family Home
Sub Type Single Family Residence
Listing Status Sold
Purchase Type For Sale
Square Footage 2,100 sqft
Price per Sqft $159
Subdivision Camelot Gardens
MLS Listing ID 25027494
Sold Date 05/29/25
Bedrooms 3
Full Baths 3
Year Built 1972
Lot Size 9,701 Sqft
Acres 0.2227
Lot Dimensions 97 x 100
Property Sub-Type Single Family Residence
Property Description
Lots of quality in this move in ready home! 3 full bathrooms. Very nice walk out basement with a full bath, rec/family room of 24 x 14 and an office or potential bedroom. Beautiful wood floors & doors throughout! Updated bathrooms all with marble surround. Updated kitchen with custom cabinets, granite countertops, stainless steel appliances, & ceramic floor and bay window. Beautiful covered deck with built in lighting. Roof & systems all in very good shape (8 years approx.) Beautiful wood flooring going downstairs. 200 amp electric. High Efficiency Furnace. Heated shed. 10 x 10 patio. Oversized 2 car garage with tile floor. Very clean well maintained home. Use GPS that takes you the Lemay Ferry to Buckley route. Bridge is being replaced and 905 Buckley is the last house on the left after you go through all the detour signs.
Location
State MO
County St. Louis
Area 331 - Mehlville
Rooms
Basement Walk-Out Access
Main Level Bedrooms 3
Interior
Interior Features Separate Dining, Breakfast Room, Custom Cabinetry, Granite Counters, Entrance Foyer
Heating Forced Air, Natural Gas
Cooling Ceiling Fan(s), Central Air, Electric
Flooring Hardwood
Fireplaces Type Recreation Room, None
Fireplace Y
Appliance Gas Water Heater, Dishwasher, Disposal, Electric Cooktop, Microwave, Electric Range, Electric Oven, Refrigerator, Stainless Steel Appliance(s)
Exterior
Parking Features true
Garage Spaces 2.0
Building
Lot Description Level
Story 1
Sewer Public Sewer
Water Public
Architectural Style Traditional, Ranch
Level or Stories One
Structure Type Stone Veneer,Brick Veneer
Schools
Elementary Schools Bierbaum Elem.
Middle Schools Margaret Buerkle Middle
High Schools Mehlville High School
School District Mehlville R-Ix
Others
Ownership Private
Acceptable Financing Cash, Conventional, FHA, VA Loan
Listing Terms Cash, Conventional, FHA, VA Loan
Special Listing Condition Standard
Read Less
Want to know what your home might be worth? Contact us for a FREE valuation!

Our team is ready to help you sell your home for the highest possible price ASAP





