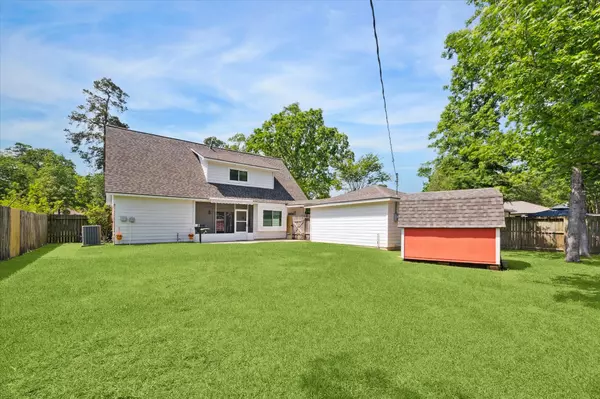$334,500
$350,000
4.4%For more information regarding the value of a property, please contact us for a free consultation.
630 Shenandoah DR Shenandoah, TX 77381
4 Beds
2 Baths
1,646 SqFt
Key Details
Sold Price $334,500
Property Type Single Family Home
Sub Type Detached
Listing Status Sold
Purchase Type For Sale
Square Footage 1,646 sqft
Price per Sqft $203
Subdivision Shenandoah Valley
MLS Listing ID 50021648
Sold Date 06/13/25
Style Traditional
Bedrooms 4
Full Baths 2
HOA Y/N No
Year Built 1972
Annual Tax Amount $3,008
Tax Year 2024
Lot Size 9,814 Sqft
Acres 0.2253
Property Sub-Type Detached
Property Description
Welcome to this charming two-story home in the well-established Shenandoah Valley community! This home was extensively updated in 2015, including updates to the kitchen & bathrooms; installation of hardy plank siding, double-paned windows, and hot water heater (2015); new carpet downstairs; and roof replacement completed March of 2025! This home features a spacious backyard with additional storage shed & screened in back patio with additional adjustable sun shade. The downstairs primary suite features a large walk-in closet and en suite bath. The detached two car garage also includes space for a workshop for those weekend projects! With easy access to I-45 and close proximity to The Woodlands shopping center featuring shopping, dining, and entertainment, this home offers both comfort and convenience!
Location
State TX
County Montgomery
Community Community Pool
Area 15
Interior
Interior Features Balcony, Entrance Foyer, Tub Shower, Vanity, Window Treatments, Ceiling Fan(s), Programmable Thermostat
Heating Central, Gas
Cooling Central Air, Electric
Flooring Carpet, Laminate, Tile
Fireplaces Number 1
Fireplaces Type Gas Log, Wood Burning
Fireplace Yes
Appliance Dishwasher, Gas Cooktop, Disposal, Gas Oven, Microwave, Oven
Laundry Washer Hookup, Electric Dryer Hookup, Gas Dryer Hookup
Exterior
Exterior Feature Covered Patio, Enclosed Porch, Fence, Patio, Private Yard, Storage, Tennis Court(s)
Parking Features Detached, Garage, Oversized
Garage Spaces 2.0
Fence Back Yard
Community Features Community Pool
Water Access Desc Public
Roof Type Composition
Porch Covered, Deck, Patio, Porch, Screened
Private Pool No
Building
Lot Description Subdivision
Faces South
Entry Level Two
Foundation Slab
Sewer Public Sewer
Water Public
Architectural Style Traditional
Level or Stories Two
Additional Building Shed(s), Workshop
New Construction No
Schools
Elementary Schools Lamar Elementary School (Conroe)
Middle Schools Knox Junior High School
High Schools The Woodlands College Park High School
School District 11 - Conroe
Others
Tax ID 8750-05-01300
Security Features Smoke Detector(s)
Acceptable Financing Cash, Conventional, FHA, VA Loan
Listing Terms Cash, Conventional, FHA, VA Loan
Read Less
Want to know what your home might be worth? Contact us for a FREE valuation!

Our team is ready to help you sell your home for the highest possible price ASAP

Bought with Connie Zubizarreta Realty, LLC





