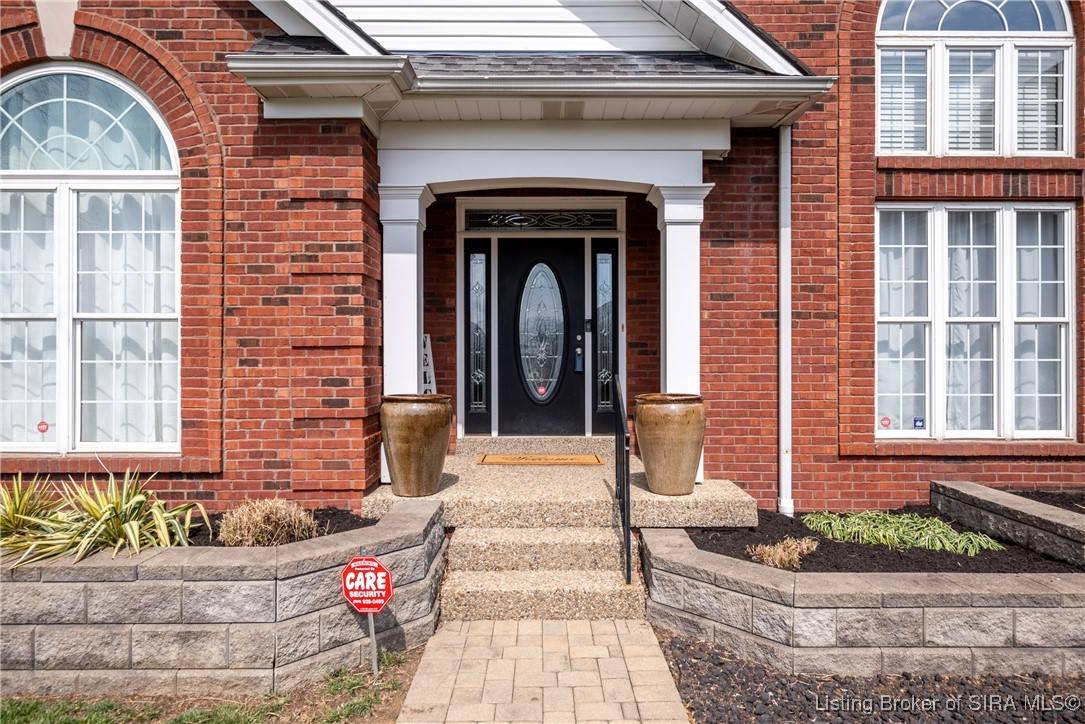$469,900
$469,900
For more information regarding the value of a property, please contact us for a free consultation.
3119 Ambercrest Loop Jeffersonville, IN 47130
5 Beds
3 Baths
2,885 SqFt
Key Details
Sold Price $469,900
Property Type Single Family Home
Sub Type Residential
Listing Status Sold
Purchase Type For Sale
Square Footage 2,885 sqft
Price per Sqft $162
Subdivision Crystal Springs
MLS Listing ID 202506783
Sold Date 06/20/25
Style One Story
Bedrooms 5
Full Baths 3
Construction Status Resale
HOA Fees $50/ann
Abv Grd Liv Area 1,657
Year Built 2004
Annual Tax Amount $3,993
Lot Size 0.260 Acres
Acres 0.26
Property Sub-Type Residential
Property Description
Welcome to 3119 Ambercrest Loop in Jeffersonville, a beautifully updated home, originally built as a Homearama house, in the SOUGHT-AFTER Crystal Springs neighborhood near New Chapel Park. This spacious 5-bedroom, 3-bathroom home offers an inviting blend of modern updates and timeless charm, perfect for families or anyone looking for extra space. Step inside to discover an OPEN-CONCEPT living area filled with natural light and high ceilings, featuring elegant finishes and stylish updates throughout. The gourmet kitchen boasts GRANITE countertops, custom cabinetry, and STAINLESS STEEL appliances, flowing seamlessly into the dining and living spaces ideal for entertaining. The finished WALKOUT basement is a standout feature, offering a full second kitchen, laundry room, two additional bedrooms, and a living area, making it perfect for guests or in-laws. Outside, enjoy the tranquil backyard with plenty of space for relaxation or play. Nestled in Crystal Springs, you'll love the convenience of nearby parks, shopping, and dining while still enjoying a peaceful, friendly neighborhood with access to neighborhood pool, basketball/tennis courts, and a clubhouse!
Don't miss your chance to own this exceptional home. Schedule your showing today! Buyer(s) and their agent to verify taxes, exemptions, and school systems. All sq ft & rm sz are approx. If important, buyer(s) or buyer(s) agent to verify.
Location
State IN
County Clark
Zoning Residential
Direction Hwy 62 to Gottbrath Parkway; Left on New Chapel Rd, right on Crystal Springs Blvd, left on Ambercrest loop - home is on the left.
Rooms
Basement Walk- Out Access
Interior
Interior Features Ceiling Fan(s), Separate/ Formal Dining Room, In- Law Floorplan, Jetted Tub, Bath in Primary Bedroom, Main Level Primary, Split Bedrooms, Second Kitchen, Separate Shower, Utility Room, Walk- In Closet(s), Window Treatments
Heating Forced Air
Cooling Central Air
Fireplaces Number 1
Fireplaces Type Gas
Fireplace Yes
Window Features Blinds
Appliance Dryer, Dishwasher, Disposal, Microwave, Oven, Range, Refrigerator, Washer
Laundry Main Level, Laundry Room
Exterior
Parking Features Attached, Garage, Garage Door Opener
Garage Spaces 2.0
Garage Description 2.0
Water Access Desc Connected,Public
Roof Type Shingle
Building
Entry Level One
Foundation Poured
Sewer Public Sewer
Water Connected, Public
Architectural Style One Story
Level or Stories One
New Construction No
Construction Status Resale
Others
Tax ID 104202500110000039
Security Features Security System
Acceptable Financing Cash, Conventional, FHA, VA Loan
Listing Terms Cash, Conventional, FHA, VA Loan
Financing FHA
Read Less
Want to know what your home might be worth? Contact us for a FREE valuation!

Our team is ready to help you sell your home for the highest possible price ASAP
Bought with Diamond Key Realtors





