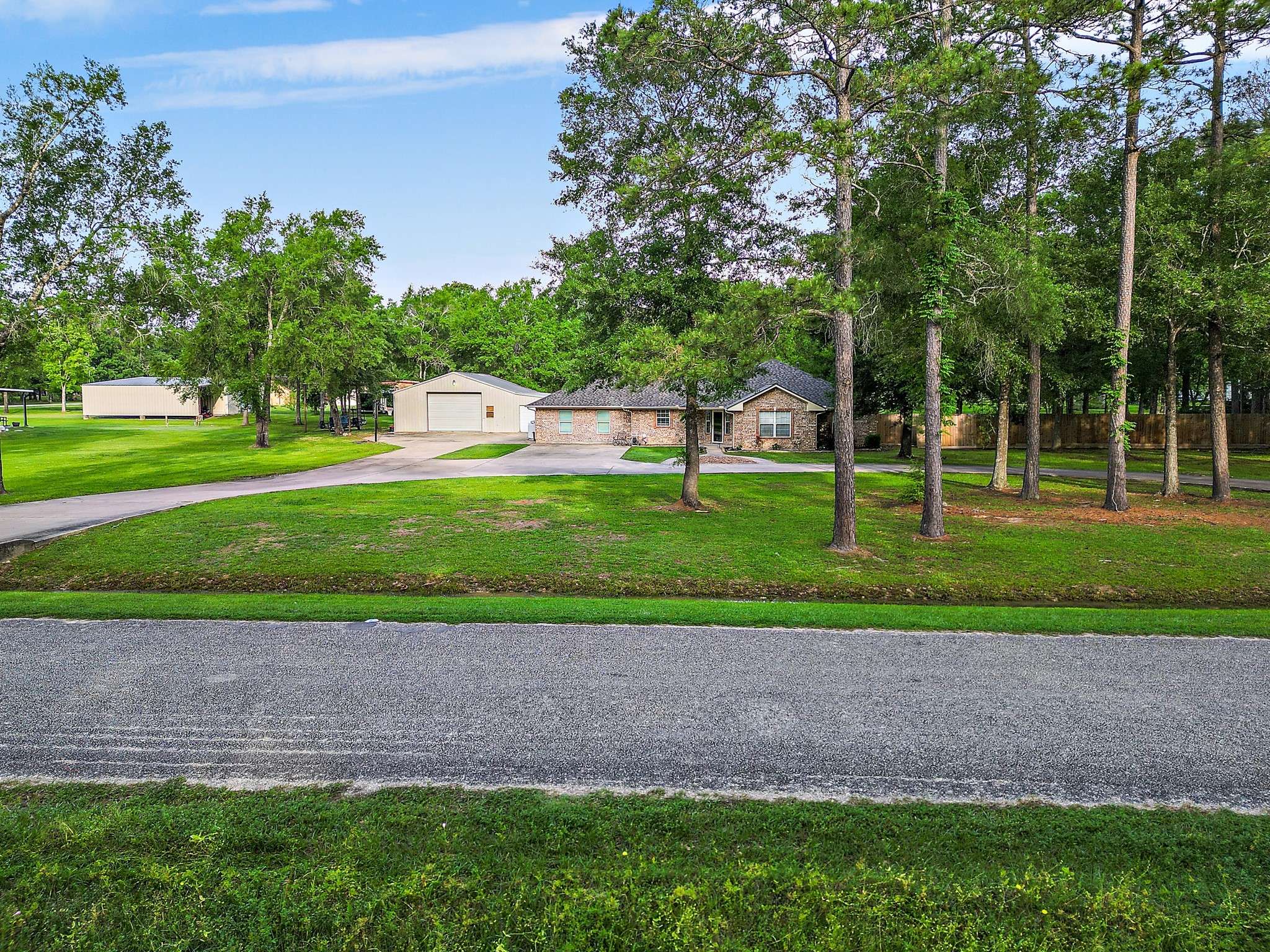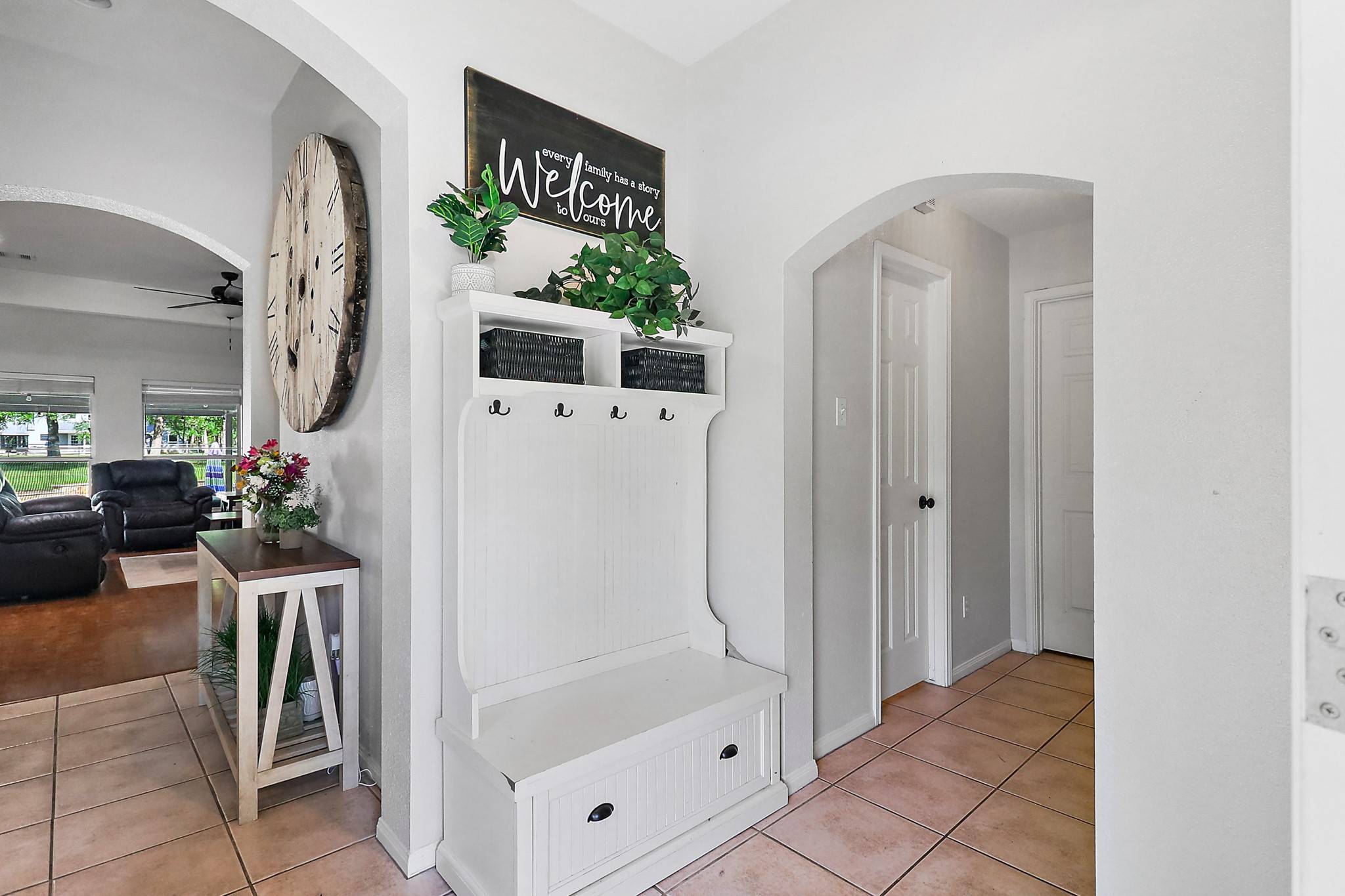$515,000
$535,000
3.7%For more information regarding the value of a property, please contact us for a free consultation.
351 Indian Trails DR Wallisville, TX 77597
3 Beds
2 Baths
2,310 SqFt
Key Details
Sold Price $515,000
Property Type Single Family Home
Sub Type Detached
Listing Status Sold
Purchase Type For Sale
Square Footage 2,310 sqft
Price per Sqft $222
Subdivision Indian Trls
MLS Listing ID 55959012
Sold Date 06/20/25
Style Traditional
Bedrooms 3
Full Baths 2
HOA Y/N No
Year Built 2000
Annual Tax Amount $6,211
Tax Year 2023
Lot Size 1.550 Acres
Acres 1.55
Property Sub-Type Detached
Property Description
Sitting on over 1.5 acres in Chambers County's highly desirable Indian Trails subdivision, this well maintained home checks all the boxes. Pool, shop, game room... check, check, check! This kitchen has so much counter top space and is open to the family room, making this home perfectly set up for entertaining. The game room was a recent addition, adding 462 square feet of space. Sellers had a new roof in 2023. Huge insulated shop with extra bay that has front and back roll up doors. Plus a side cover perfect for storing your RV. And check out that beautiful pool with hot tub! What a relaxing back yard!
Location
State TX
County Chambers
Area 53
Interior
Interior Features Breakfast Bar, Double Vanity, Entrance Foyer, High Ceilings, Kitchen Island, Kitchen/Family Room Combo, Pantry, Soaking Tub, Separate Shower, Tub Shower, Walk-In Pantry, Kitchen/Dining Combo, Living/Dining Room
Heating Central, Gas
Cooling Central Air, Electric
Flooring Laminate, Plank, Tile, Vinyl
Fireplace No
Appliance Double Oven, Dishwasher, Disposal, Gas Oven, Gas Range, Microwave
Laundry Washer Hookup, Electric Dryer Hookup, Gas Dryer Hookup
Exterior
Exterior Feature Covered Patio, Fence, Hot Tub/Spa, Outdoor Kitchen, Patio, Private Yard
Fence Back Yard
Pool Gunite, Heated, In Ground
Water Access Desc Public
Roof Type Composition
Porch Covered, Deck, Patio
Private Pool Yes
Building
Lot Description Cleared, Subdivision, Backs to Greenbelt/Park
Entry Level One
Foundation Slab
Sewer Public Sewer, Aerobic Septic
Water Public
Architectural Style Traditional
Level or Stories One
Additional Building Workshop
New Construction No
Schools
Elementary Schools Anahuac Elementary School
Middle Schools Anahuac Middle School
High Schools Anahuac High School
School District 4 - Anahuac
Others
Tax ID 5669
Read Less
Want to know what your home might be worth? Contact us for a FREE valuation!

Our team is ready to help you sell your home for the highest possible price ASAP

Bought with JLA Realty





