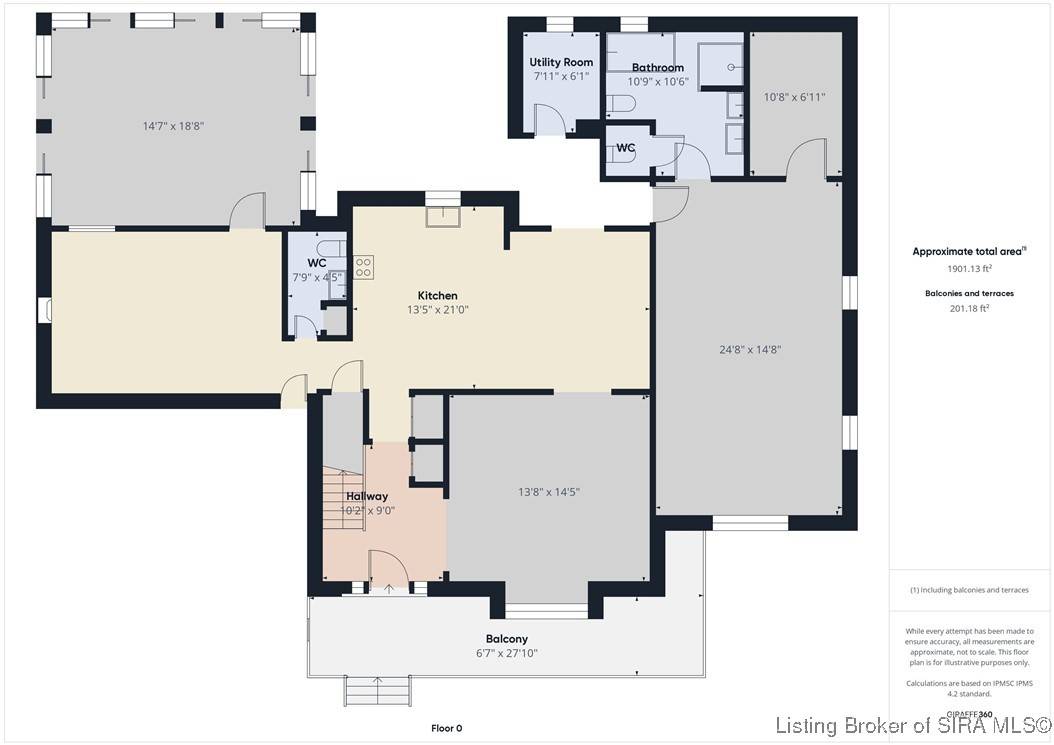$375,000
$385,000
2.6%For more information regarding the value of a property, please contact us for a free consultation.
1005 Dogwood RD Jeffersonville, IN 47130
5 Beds
4 Baths
2,812 SqFt
Key Details
Sold Price $375,000
Property Type Single Family Home
Sub Type Residential
Listing Status Sold
Purchase Type For Sale
Square Footage 2,812 sqft
Price per Sqft $133
Subdivision Oak Park
MLS Listing ID 202506498
Sold Date 06/30/25
Style One and One Half Story
Bedrooms 5
Full Baths 3
Half Baths 1
Abv Grd Liv Area 2,512
Year Built 1975
Annual Tax Amount $2,991
Lot Size 9,901 Sqft
Acres 0.2273
Property Sub-Type Residential
Property Description
This 5-bedroom, 3.5-bathroom home offers the perfect blend of comfort and functionality! With a
first floor primary suite and/or "mother-in-law" suite on the 2nd floor, a cozy gas fireplace, and
charming built-in bookcases, this home is designed for relaxation and many possibilities. Enjoy
the large sunroom overlooking the fenced backyard, and in-ground pool with a slide that's perfect
for summer days! The eat-in kitchen and the 2 living rooms on the main level provide plenty of
space for gatherings of any size. The basement adds potential entertainment space, such as a
playroom or home theater, as well as, added storage! This home is complete with an attached 2-car
garage, and has everything you need for your dream home!
Location
State IN
County Clark
Zoning Residential
Direction East Utica Pike, turn left on Longview at the \"T\", turn left on Dogwood. Property will be on the left.
Rooms
Basement Partial, Partially Finished, Sump Pump
Interior
Interior Features Bookcases, Ceramic Bath, Ceiling Fan(s), Entrance Foyer, Eat-in Kitchen, Kitchen Island, Bath in Primary Bedroom, Main Level Primary, Skylights, Utility Room, Walk- In Closet(s)
Heating Forced Air
Cooling Central Air
Fireplaces Number 1
Fireplaces Type Gas
Fireplace Yes
Window Features Screens,Skylight(s)
Appliance Dishwasher, Disposal, Microwave, Oven, Range, Refrigerator
Laundry Main Level, Laundry Room
Exterior
Exterior Feature Fence, Landscaping, Paved Driveway, Porch, Patio
Parking Features Attached, Garage Faces Front, Garage, Garage Door Opener
Garage Spaces 2.0
Garage Description 2.0
Fence Yard Fenced
Pool In Ground, Pool
View Y/N Yes
Water Access Desc Connected,Public
View Pool
Accessibility Accessibility Features
Porch Covered, Patio, Porch
Building
Entry Level One and One Half
Foundation Poured
Sewer Public Sewer
Water Connected, Public
Architectural Style One and One Half Story
Level or Stories One and One Half
Additional Building Shed(s)
New Construction No
Others
Tax ID 102000500158000009
Acceptable Financing Cash, Conventional, FHA, VA Loan
Listing Terms Cash, Conventional, FHA, VA Loan
Financing FHA
Read Less
Want to know what your home might be worth? Contact us for a FREE valuation!

Our team is ready to help you sell your home for the highest possible price ASAP
Bought with Keller Williams Realty-East





