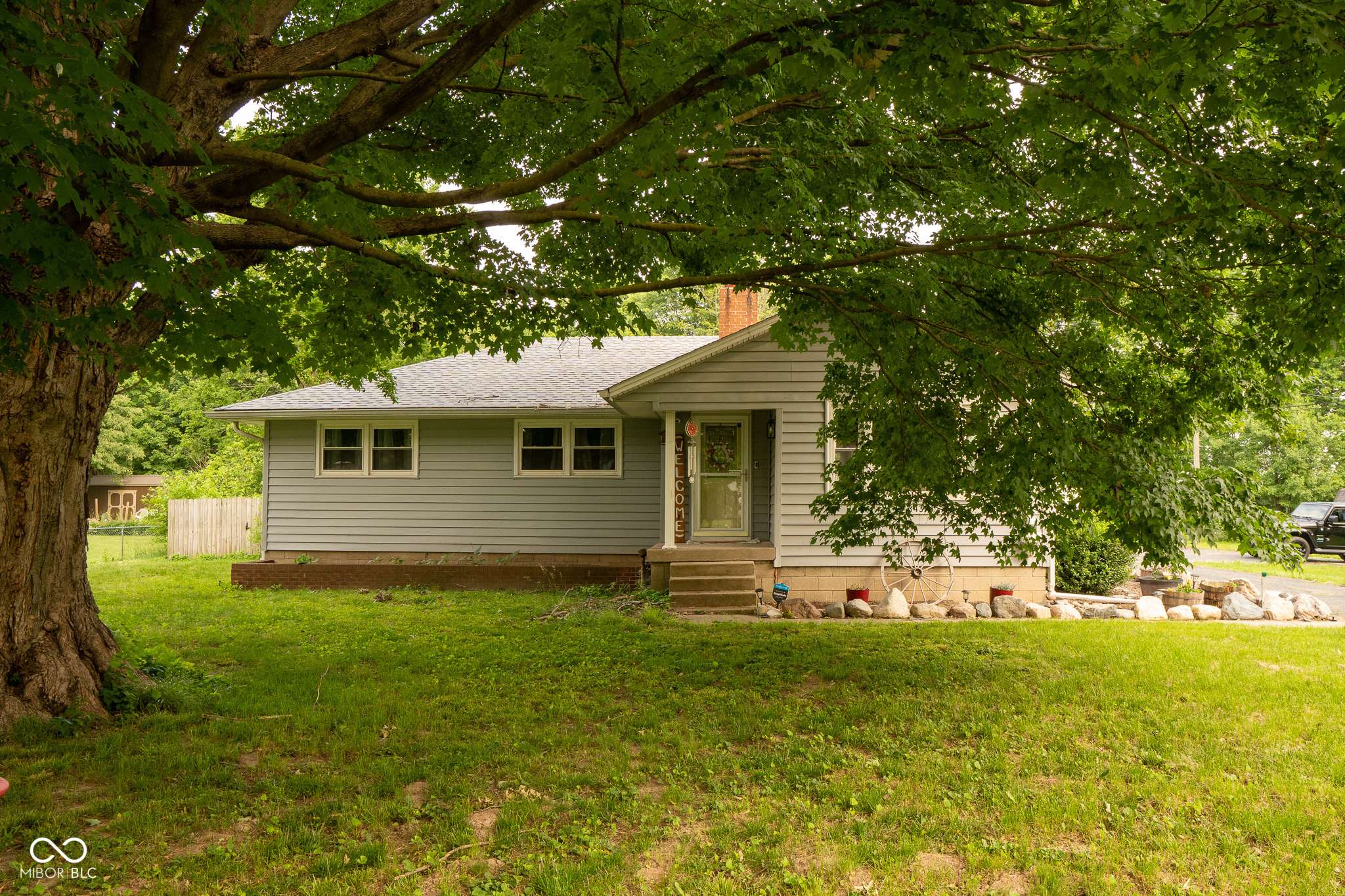$235,000
$225,000
4.4%For more information regarding the value of a property, please contact us for a free consultation.
3431 W Mooresville RD Indianapolis, IN 46221
3 Beds
2 Baths
2,760 SqFt
Key Details
Sold Price $235,000
Property Type Single Family Home
Sub Type Single Family Residence
Listing Status Sold
Purchase Type For Sale
Square Footage 2,760 sqft
Price per Sqft $85
Subdivision Maywood Manor
MLS Listing ID 22041655
Sold Date 07/14/25
Bedrooms 3
Full Baths 1
Half Baths 1
HOA Y/N No
Year Built 1956
Tax Year 2024
Lot Size 0.900 Acres
Acres 0.9
Property Sub-Type Single Family Residence
Property Description
Step into space, style, and serious potential at 3431 W. Mooresville Rd! This 3-bedroom, 1.5-bath charmer in Maywood Manor sits on nearly a full acre-a rare find in Decatur Township with no HOA restrictions. Inside, you'll love the fresh kitchen updates: painted cabinets, brand-new countertops, and gleaming hardwood floors that flow into the dining room. The spacious full basement features a cozy gas fireplace and endless possibilities-rec room, office, gym, or all of the above! Outside, enjoy a partially fenced yard, large back deck perfect for summer BBQs, and a massive barn with two carports-ideal for storage, hobbies, or toys. Whether you're a first-time buyer or a young family looking to grow, this home delivers value, versatility, and that hard-to-find yard space.
Location
State IN
County Marion
Rooms
Basement Finished Ceiling, Finished Walls
Main Level Bedrooms 3
Kitchen Kitchen Country
Interior
Interior Features Attic Pull Down Stairs, Pantry, Wood Work Stained
Heating Natural Gas
Cooling Central Air
Fireplaces Number 1
Fireplaces Type Gas Log
Equipment Not Applicable
Fireplace Y
Appliance Gas Water Heater, Electric Oven, Refrigerator
Exterior
Exterior Feature Lighting, Storage
Garage Spaces 2.0
Utilities Available See Remarks
View Y/N false
Building
Story One
Foundation Block
Water Public
Architectural Style Traditional
Structure Type Wood Siding
New Construction false
Schools
Elementary Schools Stephen Decatur Elementary School
Middle Schools Decatur Middle School
High Schools Decatur Central High School
School District Msd Decatur Township
Read Less
Want to know what your home might be worth? Contact us for a FREE valuation!

Our team is ready to help you sell your home for the highest possible price ASAP

© 2025 Listings courtesy of MIBOR as distributed by MLS GRID. All Rights Reserved.





